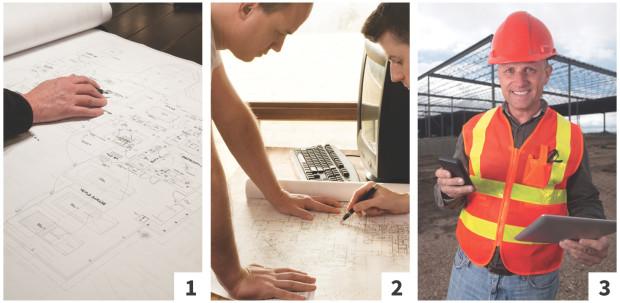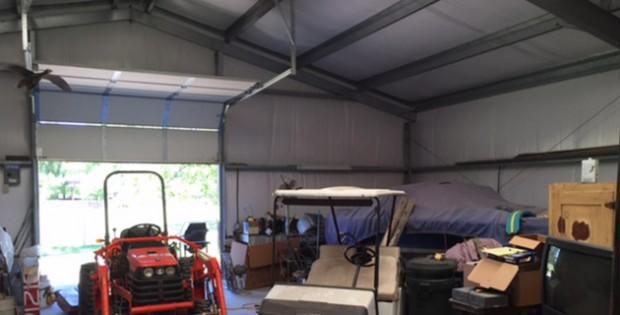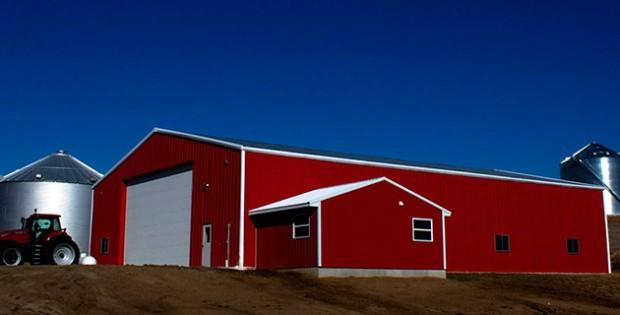3 Easy Steps To Understanding Steel Building Blueprints

Embarking on a steel building project for the first time can be a little intimidating. Every successful building project whether it’s a basement remodel or a complete pre-engineered steel building starts with a well-laid-out design drawing. Steel-building blueprints at first can seem overwhelming, resembling an ancient hieroglyphic text that you need to decode. With a bit of guidance and a few helpful tips, anyone can read steel building blueprints.
Steel Blueprint Tips:
1. Blueprint Cover Pages
Take the time to understand the cover pages of your design drawings. The cover page includes a written description of the steel building specifications. It will also detail other important information like what the steel structure will be used for, your name, building location, and a description of how your completed steel structure will be finished ( panel types and colors).
Building codes along with snow, wind, seismic & collateral loads are the most important pieces of information to review on this page. This is the information your building authority/plans reviewer as well as your homeowner’s association will be interested in when providing you your building permit if one is necessary for your steel building project.
2. Blueprint Symbols & Shapes
Engineered drawings include several symbols and shapes. All of these shapes mean something, don’t worry…they’re standard. On most steel building plans and Armstrong Steel Buildings plans, there are only two main shapes with which you need to become familiar.
The diamond shape with numbers in it refers to your trim. Your trim package is what makes your pre-engineered steel building look fit & finish. As you read the plans, you’ll see a trim table in the upper right-hand corner of the page. This will explain the type of trim you’ve chosen and where it will go.
Circled numbers refer to additional drawings on other pages. These provide specific instructions on smaller component sections of the steel building. The circle simply indicates that this section of the drawing has more detailed assembly instructions in the detail pages of the drawing package.
If you are unsure about any symbols or shapes on your design drawing, do not hesitate to ask your steel engineer.
3. Imagine Your Finished Steel Structure
From this blueprint, picture how your metal building will be used. Does everything fit where you’d like it to fit? Are there any changes that could optimize your space and make it more efficient for your unique needs? Taking another look at how your new steel building will be positioned on your dedicated land will help you determine any changes with door and window placements as well as other exterior features. Consider if you would like different views or doors that provide access from existing buildings or other landmarks on the property, or if there are other important factors such as sunlight in the morning or evening.
Your steel engineer will work with you on any changes you would like to make to ensure your steel building’s structural integrity. Some steel building suppliers may charge you for blueprint changes, make sure you ask in advance how many adjustments can be made to your design and what timeline they follow.
At Armstrong Steel, we provide this chance to review and make blueprint changes at no additional charge, as part of your purchase of a pre-engineered steel building.
Armstrong Steel Building Blueprints
While shapes and symbols on building design drawings are fairly standard across the industry, the types of blueprints and the number of blueprint revisions are not. Armstrong Steel’s structural engineers create top-class building blueprints.
Steel Structure Approval Drawings
Depending on the complexity of your pre-engineered metal building, you should expect 12-20 pages of steel building drawings, called ‘approval drawings.’ These are your initial plans before any changes or last-minute considerations are made. Your permit or construction drawings will come once you’ve approved these initial plans.
Steel Armstrong also provides a few additional drawings that are essential to visualizing your final steel structure. It’s important to know that not all steel building suppliers include these additional drawings.
3-D Isometric Drawing
Your approval drawings with Steel Armstrong will also include a ‘3-D isometric drawing,’ which is basically a bird’s eye view of your complete structure. It’s easy to identify because it’s always drawn at an angle.
Elevation Drawings
You’ll receive 4 ‘elevation drawings’ – drawings of each of the 4 sides of the building.
Roof Plan & Anchor Bolt Plan
A ‘roof plan’ is what your pre-engineered steel building system will look like from above, and the ‘anchor-bolt plan,’ is critical because this is where you will begin construction on your building. This anchor-bolt plan is the drawing you’ll take to the foundation engineer who will design the foundation so you can begin to pour the concrete for your steel building.
There are several things to consider when reviewing these plans. Are the doors and the windows where you want them to be? What views do you have when you look out every window? Can you make adjustments for a better view? What about doorways? Can you get from here to there easily? If this is a workshop or a barn for instance, are you going to need room for trucks, deliveries or outside storage? Walk yourself through the day-to-day use of your steel building and make any changes to the drawings now.
Most steel building companies do not provide you with the approval drawings ahead of time to make changes, but Armstrong Steel encourages you to make changes at this point.
Permit Drawings
Your new ‘permit drawings’ will arrive to you with an ‘engineer’s seal and dated signature.’ This seal is a de-facto certification that your structure has been fine-tuned and prepared to handle the code and load requirements as described on the cover page of the drawing package.
Learn more about the Armstrong Steel Building Process. Armstrong Steel’s engineers take pride in working with you and your unique individual needs. Contact us today to see how we can help you with your first steel-building project!
« Don’t Be Afraid to Ask These 6 Questions About Steel Buildings
8 Good Qualities of A Church New Hire »
Popular Posts

I’ve seen steel buildings increase in popularity every day because builders use these durable, versatile and flexible construction solutions in every application. Not only have homeowners utilized a steel building for residential purposes, but builders have also made additions to their existing property. No doubt that a steel building garage will increase the value of a home, …
Will Adding a Steel Building Increase My Property Value? Read More »

What is the first step of a steel building project, or any construction project for that matter? After you decide to add a new garage, agricultural or commercial building to your property, you’ll most likely start contacting steel building manufacturers for steel building quotes. From there, you can create a timeline for yourself and develop …
Steel Building Quotes: Get a Grasp on Prices and Estimates Read More »

