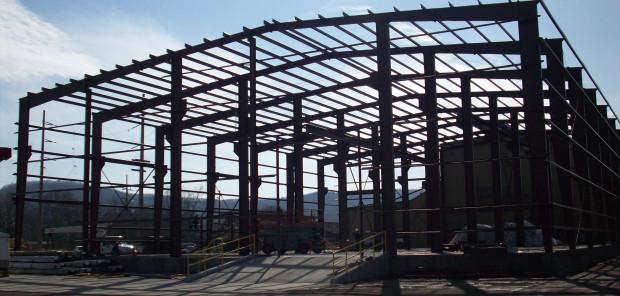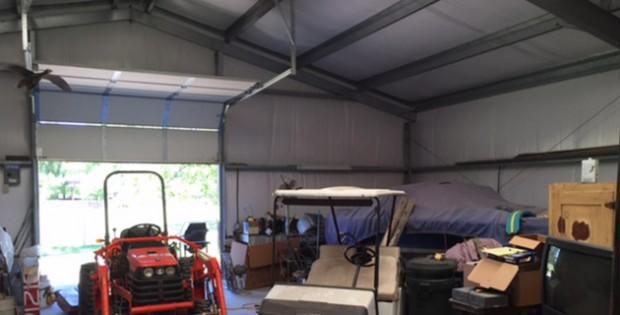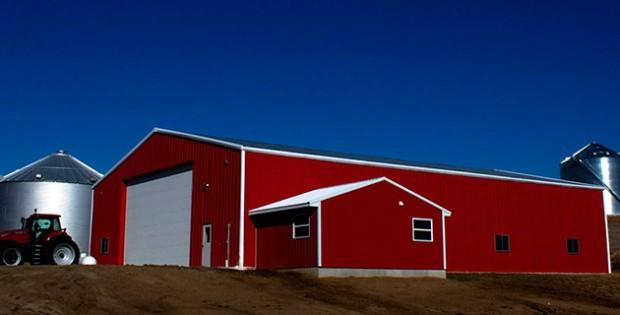Take a Tour of a Pre-engineered Metal Building!

New experiences can be scary, but they can also be extremely helpful in the learning process. The first day of school, your first time behind the wheel of a car, and the day you met your significant other’s parents were all scary experiences…at first. After that initial meeting, you learned how to turn these foreign experiences into favorable encounters. Buying a steel building is the same way. Sure, it might seem foreign at first if you’re a first time builder, but once you understand all of the parts, erecting a pre-engineered metal building can be a favorable experience as well.
In order to break the ice, so to speak, let’s take a look around a pre-engineered steel building, and get you acquainted with the parts and components.
 You could say the framing of your building is the skeleton and the H-beam mainframes are the backbone of your rigid-frame steel building. These frames consist of a two or more columns that support a rafter. A column is a vertical member used to transfer loads from main roof beams, trusses, or rafters. Rafters run laterally from one side of the building to another and are spaced at intervals between the two endwalls. Your rafters should have pre-welded clips and pre-punched holes to ensure accuracy, simple assembly and erection. The main frames bear most of the loads of the building.
You could say the framing of your building is the skeleton and the H-beam mainframes are the backbone of your rigid-frame steel building. These frames consist of a two or more columns that support a rafter. A column is a vertical member used to transfer loads from main roof beams, trusses, or rafters. Rafters run laterally from one side of the building to another and are spaced at intervals between the two endwalls. Your rafters should have pre-welded clips and pre-punched holes to ensure accuracy, simple assembly and erection. The main frames bear most of the loads of the building.
The main frames will extend to the endwalls of your building. The endwall is an exterior wall that runs parallel to the interior frame of your building. An endframe will be located at the endwall and is used to help support the loads of the end bay. Your end bay is located adjacent to the endwall and is usually the distance from endwall to the first interior main frame. A bay is the space between the main frames or primary supporting members in the longitudinal direction of a steel building system.
The secondary framing in your building carries loads from the building’s surface to the main frames. Secondary framing includes purlins and girts. A purlin is a horizontal beam that supports a roof sheeting. A girt is a horizontal structural member that supports paneling and is attached to sidewall and endwall columns. Proper precautions in the planning process will help protect your building and it’s secondary framing. Protecting your steel with zinc coatings, otherwise known as galvanizing your steel, will protect against rust and corrosion. Installing a white roof can also help protect your building against the heat of the sun, but other colors will also provide superior protection. A premium sculpted gutter or downspout and base angles are your first line of defense from moisture leaking into your building.
Insulation could be necessary in your building to reduce heat transfer and to regulate temperature. Choosing the right insulation for your building is critical, but luckily with a little help from a project manager, it isn’t a difficult process.
Your wall sheeting will be placed on the outside of your frame. The wall sheeting is usually available in multiple colors. Below your wall sheeting, you can add a wainscot. Wainscot is a material that is different from the rest of the wall. The color you pick and whether you add a wainscot to your wall are all aesthetic choices and finishing options for a pre-engineered metal building. If you’re looking to buy, make sure you check out which warranties each supplier offers.
 I hope now that you have a basic understanding of what your steel building is made up of, the proposition of erecting a pre-engineered metal building isn’t scary at all.
I hope now that you have a basic understanding of what your steel building is made up of, the proposition of erecting a pre-engineered metal building isn’t scary at all.
Want to get more in depth? Visit our virtual steel building for more information!
« How to Find a Great Concrete Engineer
Why Don’t You Want to Expand Your Business? »
Popular Posts

I’ve seen steel buildings increase in popularity every day because builders use these durable, versatile and flexible construction solutions in every application. Not only have homeowners utilized a steel building for residential purposes, but builders have also made additions to their existing property. No doubt that a steel building garage will increase the value of a home, …
Will Adding a Steel Building Increase My Property Value? Read More »

What is the first step of a steel building project, or any construction project for that matter? After you decide to add a new garage, agricultural or commercial building to your property, you’ll most likely start contacting steel building manufacturers for steel building quotes. From there, you can create a timeline for yourself and develop …
Steel Building Quotes: Get a Grasp on Prices and Estimates Read More »


