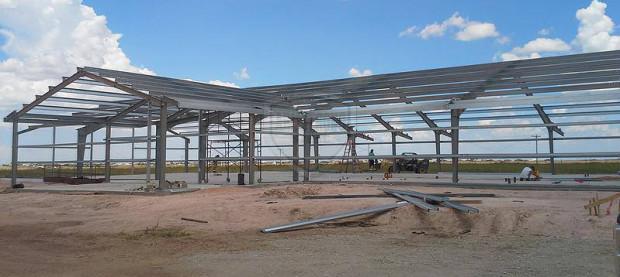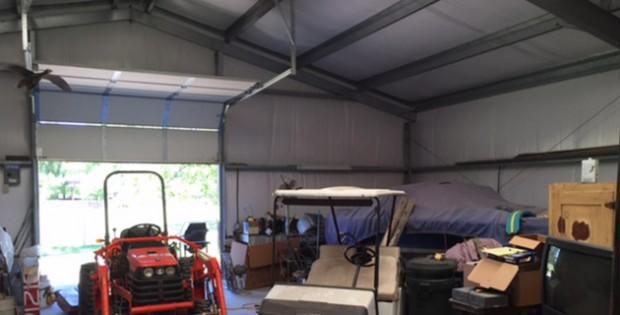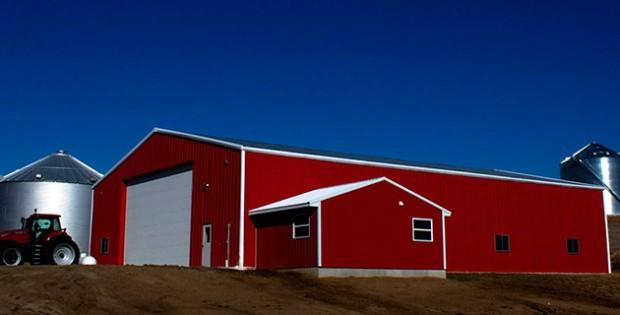What Roof Style Will You Choose For Your Metal Building?

Remember the old Burger King slogan, “Have it your way?” While I might have some pretty awesome grill skills, I’m not talking about burgers here. If you think you might be interested in a metal building, you truly have a lot of options when it comes to the exterior design of your structure. You can truly pick exactly what you want it to look like, and have it fit a variety of different functions. Your building can be a garage, where you park or tinker on your cars, or it can be a workshop to house your tools and other machinery or equipment. The possibilities are endless.
First and foremost, when you begin your initial sketch of a new metal building, you’ll want to know where your garage or workshop will sit on your property. Most metal buildings require special permits from your city or county or have certain zoning restrictions. Think about form and function – it will help you decide what you want the building to look like.
Did you know a metal building doesn’t have to look like a metal building? What do you think of when you think of a metal building? Do you just think of four walls and a roof? Do you think of a boxy storehouse? In truth, because you have the ability to ‘have it your way,’ a metal building can look anyway you want it to look. There are so many aesthetic possibilities to choose from, and many different exterior finishes to pick. Are you interested in a faux brick veneer? Can you have a vinyl outside surface? Can your metal garage building have a brick or rustic appearance? The answer to all of those questions is yes. If you can think of it, a structural engineer, like the ones at Armstrong Steel’s in-house engineering department, can design it.
You’ll also need to pick what style of roof you’d like on your metal building. Your overall design depends greatly on your roof shape. First, realize that regardless of your roof style and shape, if you decide to utilize a clear span rigid frame configuration, all the space in the interior of your metal building is usable. That’s right, every inch. There are no interior poles or beams to navigate around, no interruptions. The entire square footage of the building is usable, and yours to do with as you please. Other forms of constructions, like wood pole barns, require interior support columns, and you lose space in the ceiling because of wooden cords and trusses.
Types of Roof Styles

Single Slope – The single slope roof sounds exactly like what you think it would be. It’s a roof with one slope, attached to wall panels of varying heights. This type of roof style is also referred to as a ‘Mono-pitched roof.’
Gable – A typical roof style, with two sloping sides that form a central ridge. A gable also looks like a triangle formed by a sloping roof. A metal garage building can be side-gabled, front gabled or cross-gabled. In clear span or multiple span rigid frame configurations, you have the option to pick straight column or tapered column steel building frames. A majority of steel buildings utilize either single slope or gable style roof shapes.

Hip – A hip, or hipped roof is sloped in four different directions, compared to only two directions, like a gabled roof. It still has the appearance of a 3D triangle, with all the four points meeting in the center. Think of standing four triangle on their longest sides. Now, bend them inward until the top points touch. You’ve just created a hipped roof model.
Gambrel – A gambrel roof is a symmetrical two-sided roof with two different slopes on either side of the building. The upper slope is a shallow angle, and the lower slope is sleep. You might recognize this roof style from older barns.
Mansard – A mansard roof is very similar to the gambrel style, but a gambrel has a vertical gable, while the mansard is hipped at the corners of the building. Mansard roofs typically have a pitch divided into a shallow angle above a sharper angle.

Monitor – A monitor roof is a raised structure along the ridge of a gabled roof, with another roof running parallel with the larger main roof. The raised structure can sit atop the gabled roof, or can run the length of the gabled roof. A monitor styled roof is not to be confused with a cupola, which is a small dome on a drum, adorning a roof or ceiling. Sometimes, people choose to put weathervane atop their cupola.
You can also take advantage of the Armstrong Steel Direct Buy process. If you decide to go that route, you can pick out your doors and windows from the company catalog. Decide what window look (horizontal slide, single hung, fixed glass, or slim line) works the best on your building, and if a man door or roll-up door is the answer.
The Future First Time Builder blog is jam packed with information and advice to get your started on your path to a metal building. If you have any questions, talk to a metal building expert today.
« 5 Resources You Need Before You Buy a Metal Building
Bid Too High? Time to Go to Plan ‘B’ »
Popular Posts

I’ve seen steel buildings increase in popularity every day because builders use these durable, versatile and flexible construction solutions in every application. Not only have homeowners utilized a steel building for residential purposes, but builders have also made additions to their existing property. No doubt that a steel building garage will increase the value of a home, …
Will Adding a Steel Building Increase My Property Value? Read More »

What is the first step of a steel building project, or any construction project for that matter? After you decide to add a new garage, agricultural or commercial building to your property, you’ll most likely start contacting steel building manufacturers for steel building quotes. From there, you can create a timeline for yourself and develop …
Steel Building Quotes: Get a Grasp on Prices and Estimates Read More »

