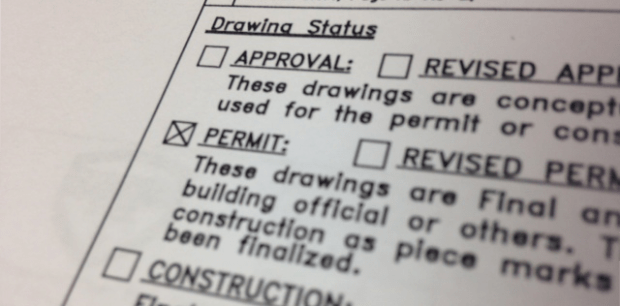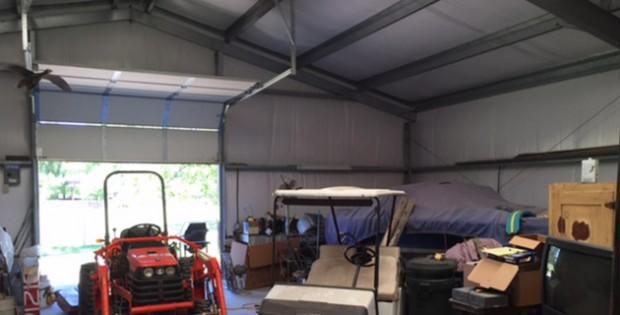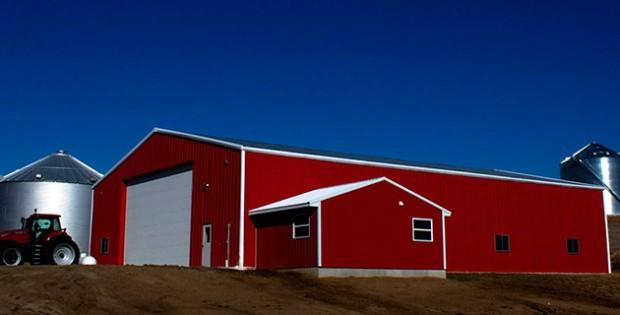The Direct Buy Process: What are Permit Drawings?

If you’re reading this right now, there’s a good chance you have some questions about the Direct Buy Process, and how to steer yourself through a steel building purchase. It’s our desire to help you with every part of the process, ultimately guiding you to your dream building.
To make it easy on you, we break down the entire procedure. In a recent blog, we talked about what approval drawings are, how you use them, and your role in the approval drawing phase. It’s a great read for people with questions and is a step-by-step process for how to proceed directly after your purchase. If you just pulled the trigger on your new investment, I recommend you start reading about the approval drawing phase first.
Many people want to make changes to their building, and customize it to their specifications. This is where the Direct Buy Process is extremely useful. Buying a building direct isn’t just about taking advantage of the price of the steel, but also to mapping out where you would like the doors and windows to go; whether or not you might want insulation, and having a hand in managing the process and getting what you want.
After you finish marking up your drawings and the revised approval process is completed, you will move to the permit drawing phase. What are permit drawings, you ask? Permit drawings are an engineer’s detailed site plan of your building, submitted to your county for review and permitting, or your bank for financing. These plans are usually required by your local zoning or permitting offices to guarantee a building is structurally sound, and that the building has been engineered to adhere to required codes and regulations.
 Here’s the best part: We provide these drawings for you. All you have to do is take it to your county for the proper permits.
Here’s the best part: We provide these drawings for you. All you have to do is take it to your county for the proper permits.
At this time, your area’s local government will review the design, and make sure all the zoning regulations, codes, and building loads are correct. This is a vital step. Building codes exist to ensure the safety of the people using them, and to preserve the building integrity over its lifetime. Armstrong engineers must design each individual building to the unique conditions of each part of the country. For example, a building in Texas won’t have the same snow load capacity as a metal building in Michigan. Each building needs to withstand the elements, and must be engineered to do so properly.
An in-house Project Manager, like me, will work with you in this phase. It’s one of the top features of the Direct Buy process. We realize that many customers are familiar with this step, and don’t need our help. Also, while we’re working on your permit drawings, its time for you to develop idle hands. Don’t make a huge blunder by pouring a foundation or releasing your building for fabrication before you have secured your permits. You might think you’re saving time, but you’re not.
Once your permit drawings are approved, you can sign your fabrication release form. The next set of drawings you will receive are construction drawings, which describe how your building is erected.
Check back later as we continue to break down each step of the Direct Buy Process, or read more about it here!
« Steel Workshop Tool Review: Makita 18V LXT 1/2in. High Torque Impact Wrench
What Do All Growing Churches Have in Common? »
Popular Posts

I’ve seen steel buildings increase in popularity every day because builders use these durable, versatile and flexible construction solutions in every application. Not only have homeowners utilized a steel building for residential purposes, but builders have also made additions to their existing property. No doubt that a steel building garage will increase the value of a home, …
Will Adding a Steel Building Increase My Property Value? Read More »

What is the first step of a steel building project, or any construction project for that matter? After you decide to add a new garage, agricultural or commercial building to your property, you’ll most likely start contacting steel building manufacturers for steel building quotes. From there, you can create a timeline for yourself and develop …
Steel Building Quotes: Get a Grasp on Prices and Estimates Read More »

