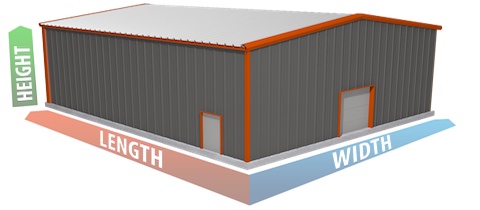
Armstrong Steel Building Cost Calculator: Estimate Your Project
This building is about you. Tell us a little more about your project.
This is the location where the building will be erected. Please
be accurate, as the location impacts the building codes and restrictions,
which impacts the cost.
If the location where the building is being delivered is not listed, please fill out the CUSTOM QUOTE REQUEST.
Click "NEXT" when done selecting location


Armstrong's software will choose the most cost effective bay spacing for your building. Bay spacing is the distance between the I-Beam uprights. Typical bay spacing is 20' to 25' apart.
If you need a size that is not listed below, please fill out the CUSTOM QUOTE REQUEST.
Click "NEXT" when done selecting building dimensions
Back

Please select the size of the doors/openings and windows, and
the various options associated with them.
Instructions:
- * You may choose to skip this step by clicking NEXT
- * Select the size (width and height) of the doors and/or windows you want
- * Select the desired Quantity
- * Select the Style of the door(s) or window(s) you want.
- * Click the blue "ADD" buttons below to add your selection(s) to the yellow list.
- * Repeat for as many different sizes and styles as you want.
- * You may remove items at any time by clicking the green "DEL" buttons.

Doors Added
| Qty. |
Width |
Height |
Electric |
Type |
Delete |

Windows Added
| Qty. |
Width |
Height |
Type |
Delete |
Click "NEXT" when done selecting Doors and Windows
Back

Listed below are various accessories for your building. If you need additional accessories which are not listed on this page, please fill out the CUSTOM QUOTE REQUEST.
Vents
Vents are extremely helpful in circulating the air throughout your building. Armstrong Steel recommends 1 vent for every 25` in length. The standard color on all vents is galvalume.
Insulation
Armstrong Steel strongly recommends that all buildings be outfitted with our energy star approved insulation. Our insulation is a heavy vinyl backed fiberglass which comes in rolls of pre-cut lengths for each specific building. It helps eliminate condensation and saves you money on energy costs.
Insulation - Roof
Insulation - Walls
Gutters & Downspouts
Walkdoors
Armstrong Steel`s walk doors are made of heavy gauge steel with an insulated core. They come pre-framed and can be field located anywhere in the building.
Skylights
Armstrong Steel's skylights can be used on the walls or roof of our buildings to allow natural light in. It is an economical way to save on lighting costs. All skylights are fiberglass and can be easily placed anywhere on the building. Skylights include all attachment screws and sealants.
Click "NEXT" when done selecting accessories
Back

Below you will see an example building.
In the left corner you are able to select the different areas
of the building you would like to color. [i.e. walls, trim, roof, wainscot]
*NOTE: Colored roofs and Wainscot are not a standard feature & do carry additional costs.
If you don't have the required plugin, you may choose to skip this step by clicking NEXT.
Click "NEXT" when done selecting colors
Back

The building size you have chosen may qualify for wholesale pricing!
To receive your building quote and lock in your order, enter your e-mail address and phone number to be used
as your quote identifier.
Click the button below when done entering your information.
Back
Armstrong's Custom Quote Generation Software has received your Steel Building Specifications and is calculating your final delivered building price.
You will receive an e-mail shortly!
Your Custom Quote ID number
The dimensions you have entered may qualify for wholesale pricing! Due to limited inventory, wholesale pricing is valid on a first come, first served basis.
Your Custom Quote ID number is used to view your Preliminary Building Drawings online, identify your quote with Armstrong Steel at any time, and much more! It is strongly recommended that you print this page for your records!