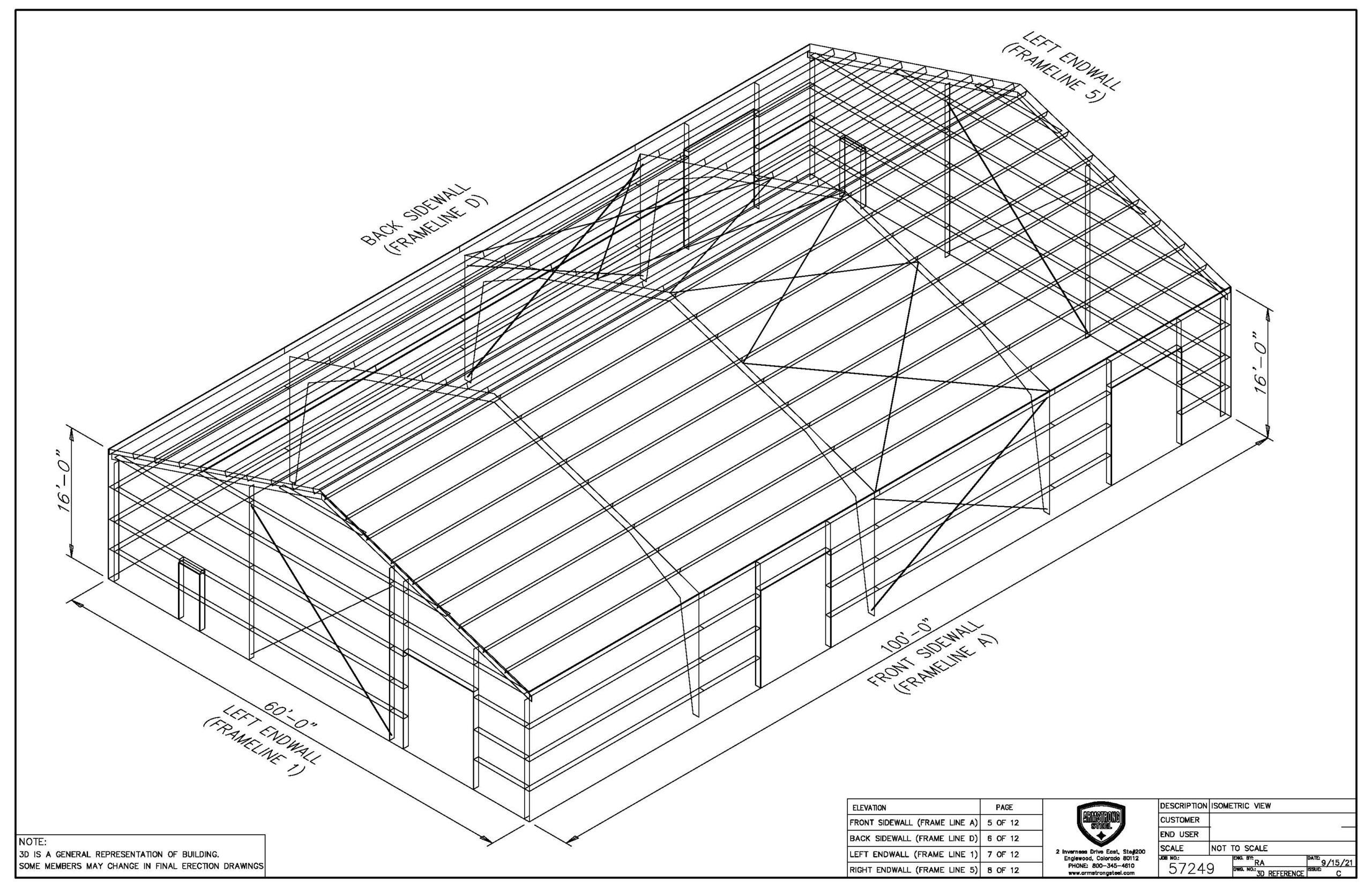
Gable Steel Building - 60' x 100' x 16'
Job No. #57249
Price: $89,918
(does not include sales tax or delivery)
Dimensions
Width/Span
60' - 0"
Length
100' - 0"
Height
16'
Roof Pitch
4:12
Loads
Code Year IBC-18 (Can be Modified)
Risk Cat. II
Specifications
Roof Panel Type
26 Gauge PBR
Roof Panel Color
Galvalume
Wall Panel Type
26 Gauge PBR
Wall Panel Color
Galvalume
Trim Color
Galvalume
Gutters/Downs
None
Fabrication Status
Primary Framing
Completed
Secondary Framing
Completed
Roof Panels
Completed
Wall Panels
Completed
Trims
Completed