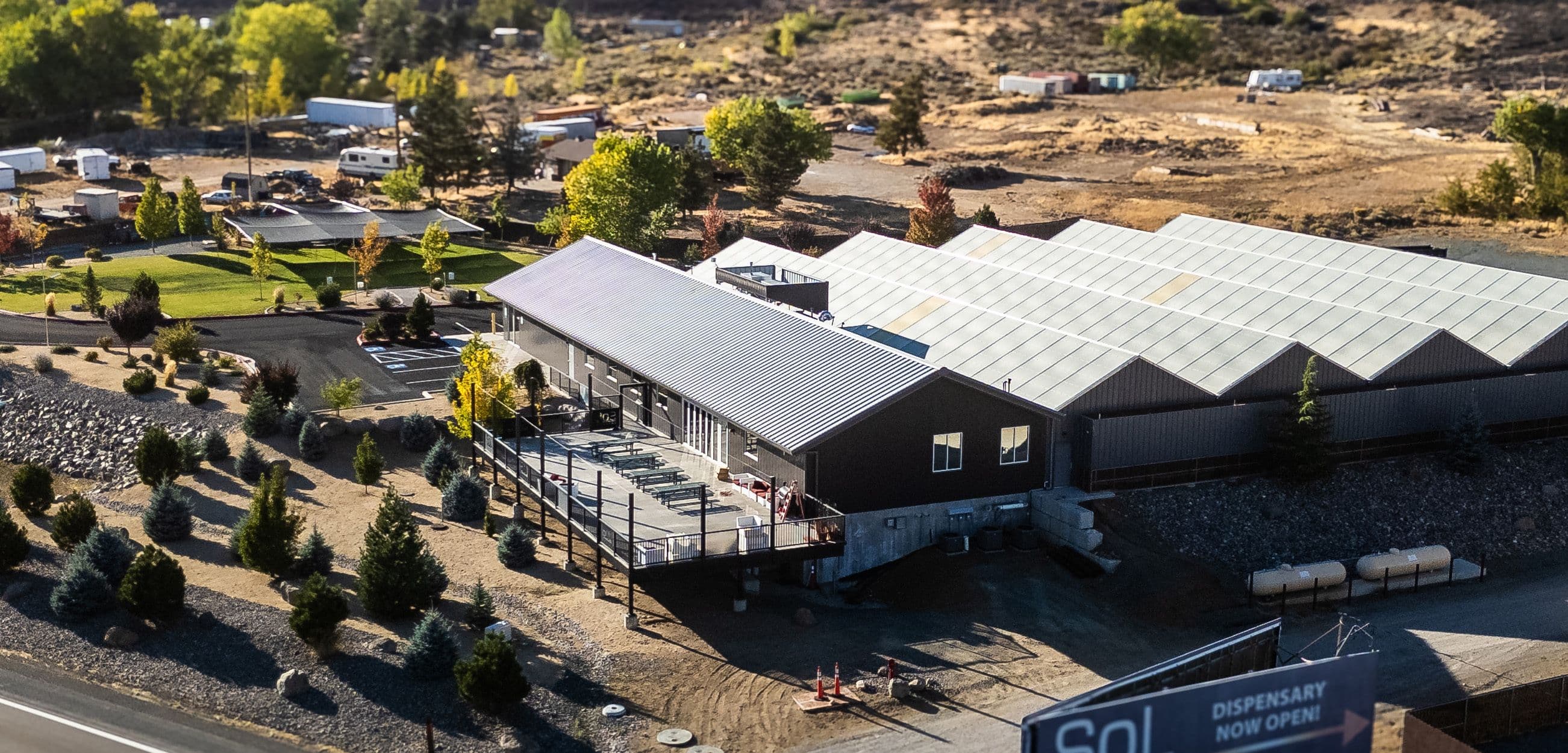Heavy-duty steel buildings for manufacturing and warehousing.
Alabama
•Alaska
•Arizona
•Arkansas
•California
•Colorado
•Connecticut
•Delaware
•District of Columbia
•Florida
•Georgia
•Hawaii
•Idaho
•Illinois
•Indiana
•Iowa
•Kansas
•Kentucky
•Louisiana
•Maine
•Maryland
•Massachusetts
•Michigan
•Minnesota
•Mississippi
•Missouri
•Montana
•Nebraska
•Nevada
•New Hampshire
•New Jersey
•New Mexico
•New York
•North Carolina
•North Dakota
•Ohio
•Oklahoma
•Oregon
•Pennsylvania
•Rhode Island
•South Carolina
•South Dakota
•Tennessee
•Texas
•Utah
•Vermont
•Virginia
•Washington
•West Virginia
•Wisconsin
•Wyoming

Whether you need a manufacturing, assembly or fabrication facility, Armstrong Steel will provide you with the perfect design to suit your needs. Efficiency in the workflow is key in all matters of industrial facilities and our team of building consultants are able to help maximize your space for all of your needs. We specialize in industrial steel frame buildings engineered to serve unique purposes and performance requirements. All of our structures are pre-engineered for the unique needs of each customer. We don't copy-paste old designs which might not be able to serve modern needs.
An industrial steel building is designed with load-bearing in mind. The engineers will ensure that the structure can withstand snow pressure, rainwater, strong winds, and maintenance loads. The design will also take care of the structure's load-bearing capacity, material thickness and strength, and the requirement for force transmission.
Once your design is finalized, we'll fabricate the roof and wall components at our facility. Depending on your building's complexity and size, you can either assemble it on your own or hire a metal contractor for the job. Whatever the case, our kits come with detailed instructions on how to assemble them.
The several years of experience we have in this industry gives us an edge against our competitors. We are on top of the game when it comes to innovations and creativity. We use modern tools and equipment, right from the design stage to the fabrication stage. For all your industrial building needs, call us today.
Eric J.
Industrial | Kansas City, Missouri
When I was working in the foam molding industry, the company I worked for was presented with the opportunity to become the manufacturer of our product. Working with foam can be pretty tricky sometimes as it has to be in an area where temperature can be controlled. I found Armstrong's website and they were able to provide so many educational resources geared at first time builders like myself. My favorite part of the website was the virtual steel building. It was so easy to visualize what I needed, and explain each part of the building. I took the website material straight to my company board of directors even before I had tangible plans. In all honesty, those website features are why we chose Armstrong in the first place.
William H.
Industrial | Midland, Michigan
We purchased 7 steel buildings from Armstrong Steel. I had shopped around and Armstrong really eased any fear I had. This was a big project to take on for my company and I wanted to do it well. Everything went smoothly and as planned, the Armstrong staff was very helpful! Cost was an issue for this project and Armstrong did a great job of helping me on a budget. My biggest concern when taking delivery was that not all pieces for my 7 buildings would be there, but not one piece was missing! The plant is very satisfied with the project. Everything showed up on time as planned. We are planning on building more steel buildings, we will definitely come back to Armstrong for our future projects.
Walt L.
Industrial | White Bird, Idaho
I was up in the air about a pole barn or a steel building. When I ran across Armstrong's website, their buildings caught my attention. They've definitely got the best quality steel building on the market so I called them up and bought a 60 x 42 building that same day. It delivered on my site complete and on time. If i ever build another shop it will definitely be an Armstrong Steel Building System. I honestly couldn't be happier and everyone who stops by says 'wow'!
William B.
Industrial | Georgetown, Delaware
I cannot remember the last time that I received customer service like I have from Armstrong Steel. Our Armstrong Steel project manager, Jeremy, was extremely knowledgeable and assisted us at every turn. Kitty in the shipping department was on point and always had answers to our questions with respect to our scheduled delivery date. In short, everything went smoothly and you guys did everything we expected of you. I am sure that the other folks I didn't deal with directly are just as helpful - because it seems to be a part of your company's culture. We'd recommend Armstrong Steel to anyone building a manufacturing facility!
Rick D.
Industrial | Reno, Nevada
I expected my Armstrong building to be high quality, but after actually unloading the building and seeing the structure, which went very well and with no damage, I was just really impressed. I'm not going to have problems selling Armstrong buildings!
Brand: Armstrong Steel
Available Products: I-Beam Framing: 26 Gauge Sheeting, C-Channel Framing
I-Beam Structural Warranty: 50 Years
Add Colors: Roof, Trim, Walls
Structural Warranty: 50 Years
Paint Warranty: 40 Years
Galvalume Roof Warranty: 35 Years
Project Manager: Included at No Additional Cost