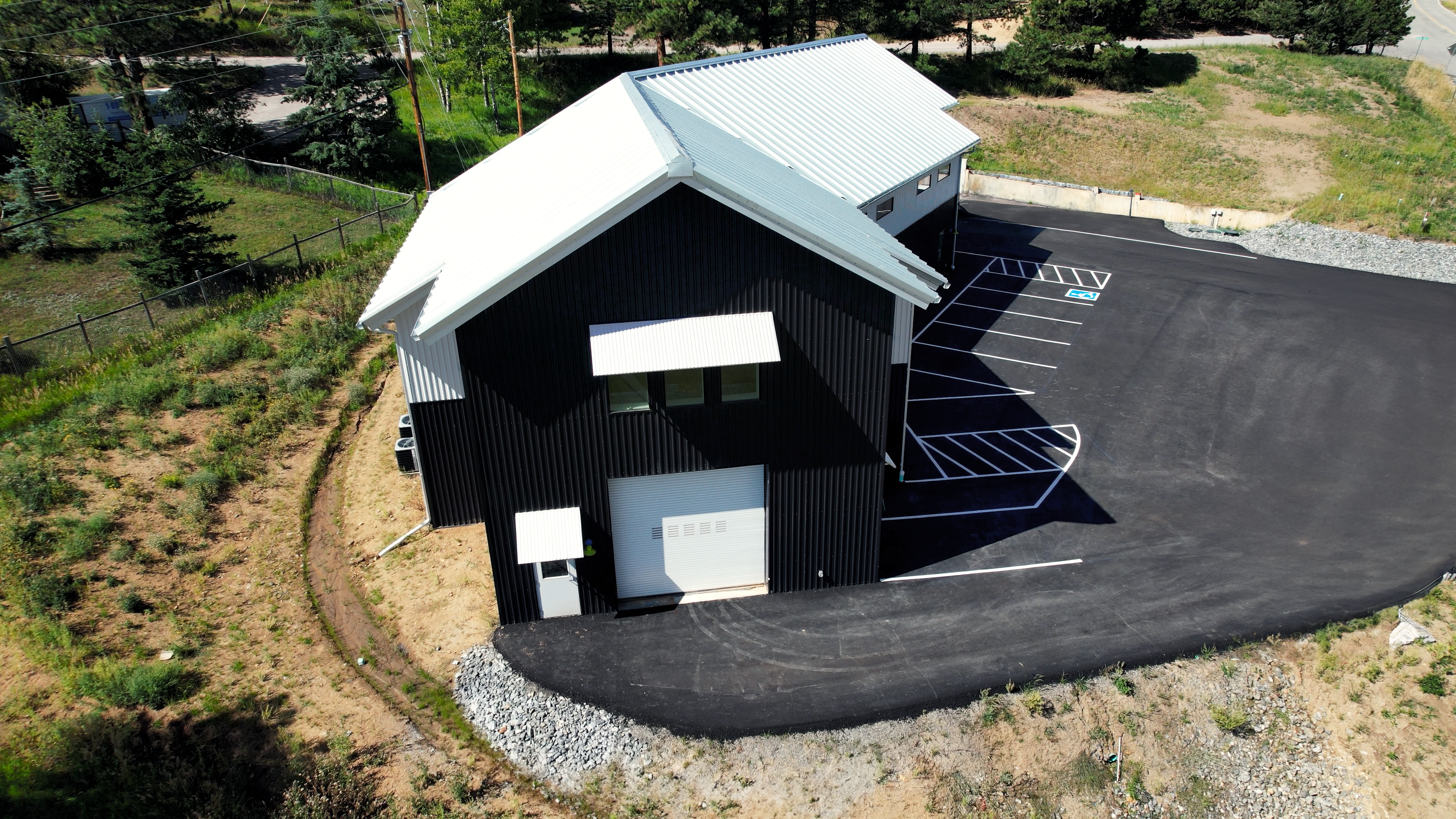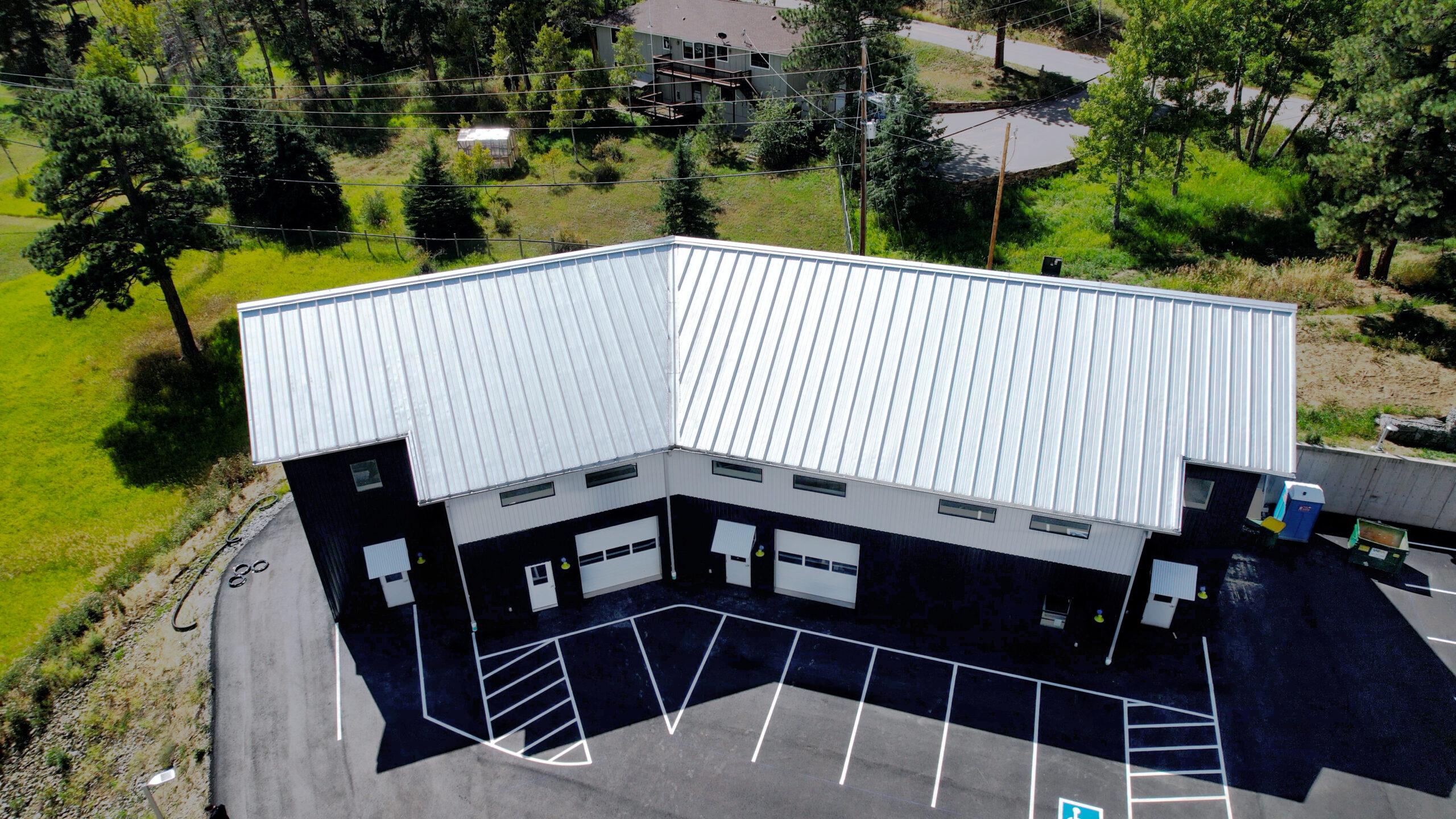Out with the wood, in with the steel! Commercial metal sheds are rapidly replacing traditional wooden options thanks to their unbeatable combination of cost-effectiveness and durability. These secure, convenient structures provide the perfect place to store equipment, tools, supplies, and anything else that needs a separate space. They’re especially ideal for self-storage businesses seeking a more economical and scalable solution.
At Armstrong Steel, we understand that storage needs are unique. That’s why we offer innovative and reliable commercial metal sheds to meet your specific requirements. But the benefits of steel buildings go beyond storage! In this blog, we’ll explore the many ways businesses can utilize these versatile structures and how we can customize them to perfectly fit your needs.
What makes metal sheds versatile?
Like all steel building systems, our commercial metal sheds are versatile. We can design them with different framing systems to meet your requirements, such as modular or clear-span. Similarly, we can customize them for any application. Our pre-engineered metal sheds are available in virtually endless sizes, so we can accommodate any length, height, and width requirement for any situation.
Custom designs for your shed
The versatility of these sheds also applies to their ability to accommodate many other construction materials. If you don’t want your commercial storage to look too industrial, we can make that happen. Our in-house building consultants will help you design an attractive shed with a custom interior or exterior finish or any roof and wall material, including brick, metal panels, or CMU. It’s a great way to make the structure consistent with your main building’s architecture and aesthetics.
More space for your things
Commercial metal sheds can be built with few to no interior columns, and this clear-span layout offers more uninterrupted interior space for storage. It’s difficult to achieve this when you build with wood and traditional materials, especially when you need a larger storage facility. This can be beneficial when your business needs a secure place to store large equipment or machinery.
Cost-effective and worry-free expansions
Previously, you had to build another shed to accommodate growing storage needs. You don’t need to do that with our commercial metal shed because of the modular layout that allows for endless width or length extensions. Steel structures will allow you to meet your changing storage requirements cost-effectively.
An all-in-one solution
With minimal to no interior columns, the commercial metal sheds can adapt to your layout requirements. Larger structures can have specific areas for storing oversized equipment and spaces for lifts or offices. We can design your building with larger openings for sliding, overhead, or rolling doors so you can easily move large tools and equipment.
Beyond storage
Despite the name, a commercial metal shed is a versatile structure for other business needs. Because it’s easy and quick to erect, it can provide a temporary building for a pop-up restaurant, cafe, or take-out nook. Armstrong Steel project managers and building consultants will work with you to ensure the sizing, features, and aesthetics meet your exact needs.
Commercial metal sheds can also serve the following purposes:
- Guardhouse
- Workshop
- Retail store
- Garage
- Temporary shelter or office
Like their bigger counterparts, small commercial steel buildings offer open floor plans that make them flexible and customizable to any need. These structures make it easier to create a functional and aesthetically pleasing interior space to keep users and customers comfortable. Steel buildings are also more effective to insulate than their wood-frame counterparts, making them energy efficient. This means more savings in cooling and heating costs all year.
Adapting a metal shed to your business needs
At Armstrong Steel, we have been manufacturing high-quality prefabricated commercial metal sheds that deliver in terms of aesthetics, security needs, expansion capabilities, and unit mixes. Whether you require them for storage or another purpose, our building consultants and engineers will work with you to design the ideal building for your exact requirements.
We offer various self-storage metal building kits and mini-storage steel buildings you can customize in any size, door style, or roof pitch to suit your business. Plus, we can create custom units or open storage facilities for equipment, machinery, and special vehicles like RVs, golf carts, and boats. Our engineers have extensive experience in handling various custom designs without compromising cost and quality.
Built to your needs
No matter how simple or complex the design, Armstrong Steel commercial metal sheds are quick and easy to assemble. We provide comprehensive assembly drawings, anchor-bolt patterns, and a detailed erection guide for your building. And because your shed is pre-engineered, you won’t have any trouble fitting each component together. The major bolt-together connections are pre-punched with holes, and most parts are numbered and pre-cut. You can simply refer to your drawings to assemble everything. Because of this simplicity, our building systems help reduce labor costs.
Additionally, we optimize the use of materials for your metal shed. Designing your building in-house helps eliminate residual waste, so you pay only for the materials we use. Moreover, we specifically engineer every aspect of your structure to meet local building codes and load-bearing requirements to eliminate excess material usage.
Build a shed with Armstrong Steel today!
Start by pricing your building here. You can also learn more about our commercial metal sheds by calling 1-800-345-4610. Whether you need a basic or elaborate design, we will make sure your project is meticulously designed, carefully fabricated, and delivered on time.



