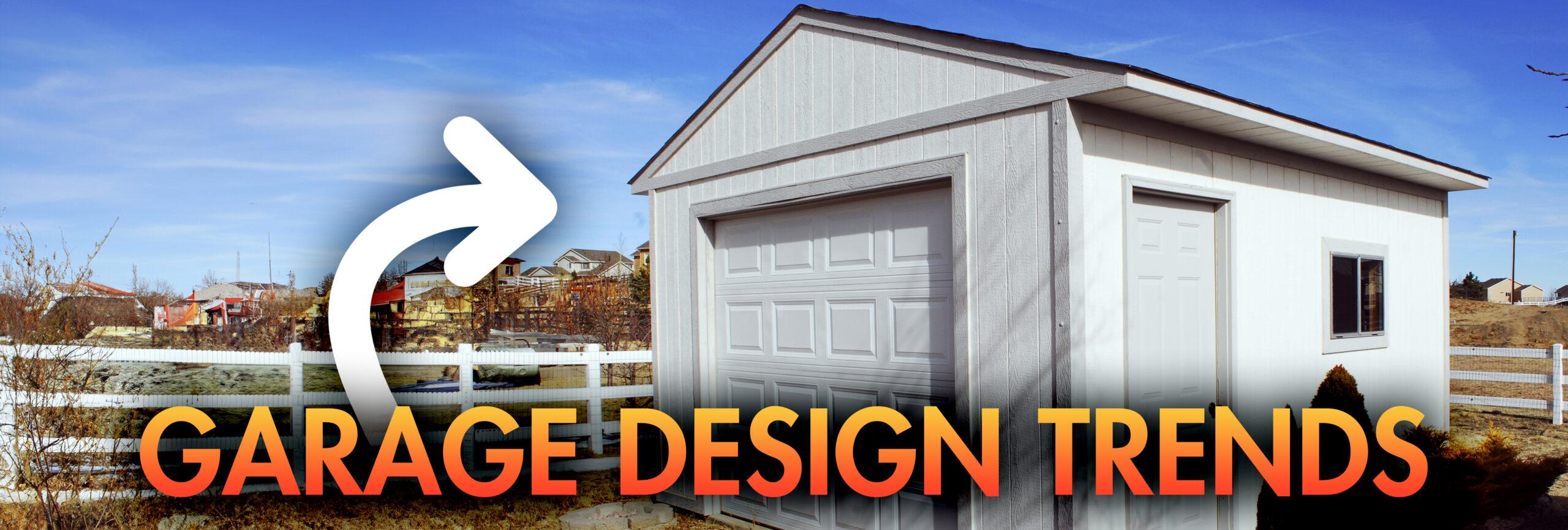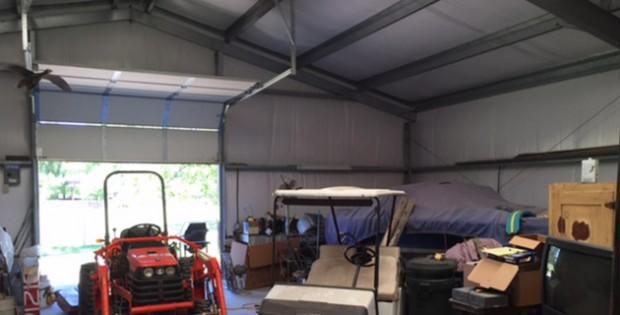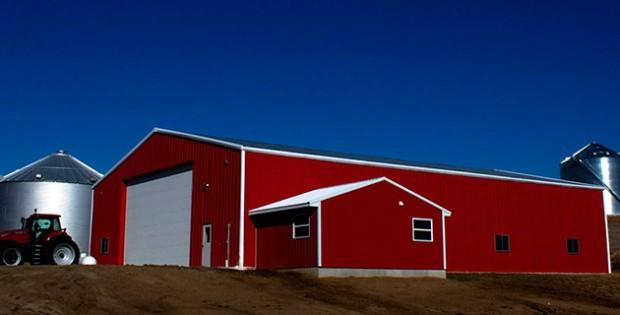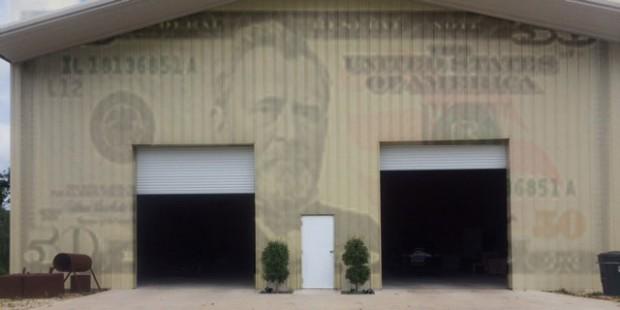Top Design Trends for Garage Building Kits in 2024

Gone are the days when garages were mere afterthoughts when designing residential and commercial buildings. In 2024, design trends are reimagining these spaces as functional extensions of your home or business. Here at Armstrong Steel, our garage-building kits allow you to create a stylish and practical space that goes beyond storing vehicles and equipment. Now, you can have a dedicated area that complements your property and serves your evolving needs.
For years, we have been providing custom prefabricated steel garage kits to homeowners, car collectors, and businesses. Our metal buildings offer more flexible interior layouts and allow for wider and taller door openings than traditional garages. Moreover, the durability that comes with steel garages ensures reliable protection for your assets.
What can you do with our steel garage kits?
If you’re looking for design trends for metal garage kits, you have come to the right place. We will share them in this blog with ideas and insights to help you transform our garage-building kits into personalized structures that meet your aesthetic requirements without compromising utility.
Garages that don’t look like garages
Are you hesitant to choose a steel garage because it might end up looking like a warehouse? You don’t have to worry when it is an Armstrong Steel building system. Our flexible steel garage kits can accommodate all types of interior and exterior finishes. Moreover, our designs support all roof and wall designs, including shingles, stucco, metal panels, or CMU, so you can maintain a consistent aesthetic with your home or main building’s architecture.
Our in-house building consultants have years of experience designing custom garage-building kits to meet any aesthetic requirement. You can count on them to bring your vision to life, whether your garage is for residential or commercial use.
Multifunctional spaces
Do you dream of having your own studio, workshop, or home gym? Our metal garage kits can make it happen. Our steel buildings can have minimal to no columns inside, so their layout is more flexible and allows you to divide the interior space into specific sections. You can park your car or store equipment in certain areas and still have enough space for your home gym or hobbies. The clear-span layout also ensures uninterrupted space, so you can position your exercise machines, tools, and other things in your garage without restrictions.
Energy-efficient garages
Energy efficiency doesn’t just apply to your residence or commercial space. It should also extend to your garage, especially if you plan to spend hours there. The rigid framing systems of our garage building kits can be insulated more effectively than wood-frame structures. This means better energy efficiency that can lead to more savings on cooling and heating costs. Additionally, high-quality insulation helps ensure optimum indoor temperatures to protect your vehicles, equipment, and other belongings.
Personalization
Garages are not the understated and rugged utilitarian spaces we know anymore. In 2024, they are becoming an extension of your personality. Businesses and homeowners are adding more character to our steel garage kits by installing slat walls to hang, display, or organize their tools or custom decorations. It’s a good way to draw attention to certain areas, apart from placing adhering vinyl stickers or neon signs of your favorite automotive brands.
Our pre-engineered garage building kits can be incorporated with almost any construction material. This gives you more options to customize the look and feel of your space and make it your own.
Visually appealing buildings
Most people associate an industrial look with metal buildings, but recently, the trend has shifted to incorporate stand-out design features and colors to create attractive structures. In 2024, we expect more customers to request steel garage kits with aesthetically pleasing colors and custom features to make their structure stand out or consistent with their branding.
Scalable metal garages
Gone are the days when you had to spend more time and money to expand your garage. One of the best things about garage-building kits is they are scalable. When you need more space, the clear-span framing system simplifies expansions in both width and length.
Why use our metal garages?
Are you considering any of those design trends we shared? Our garage-building kits are perfect for bringing your desired looks to life. Our pre-engineered metal buildings can have minimal to no interior columns, resulting in a more flexible layout required in garages. In addition, we can customize these structures with larger openings so you can move and store large equipment, machinery, and vehicles with ease.
Armstrong Steel metal garage kits are easy and quick to erect. Each building is specifically engineered and designed according to your local codes and load-bearing requirements. Moreover, we provide custom engineer-stamped plans for securing a building permit. We also made it easier to erect your building by providing a step-by-step erection guide, anchor bolt patterns, and comprehensive assembly drawings to reduce construction time and labor costs.
Design your metal garage today!
Our friendly and knowledgeable building consultants are ready to work with you! Once we agree on the design, we will start working on your garage and deliver it as soon as possible. At Armstrong Steel, we build garage building kits in various sizes, shapes, and colors to give you more freedom to design a stand-out structure.
Get started here or call 1-800-345-4610 to price and design your steel garage kit today.
Popular Posts

Will Adding a Steel Building Increase My Property Value?
I’ve seen steel buildings increase in popularity every day because builders use these durable, versatile and flexible construction solutions in every application. Not only have homeowners utilized a steel building for residential purposes, but builders have also made additions to their existing property. No doubt that a steel building garage will increase the value of a home,… …

Steel Building Quotes: Get a Grasp on Prices and Estimates
What is the first step of a steel building project, or any construction project for that matter? After you decide to add a new garage, agricultural or commercial building to your property, you’ll most likely start contacting steel building manufacturers for steel building quotes. From there, you can create a timeline for yourself and develop… …

4 Important Factors That Will Impact Your Steel Building Cost
For the past decade, the steel industry has undergone many transformations, and in effect it’s changed the way the construction industry views steel buildings. While the steel itself has been around for hundreds of years, designers and owners of metal buildings are seeing many increased benefits. Because of streamlined processes at manufacturers, energy saving paints… …