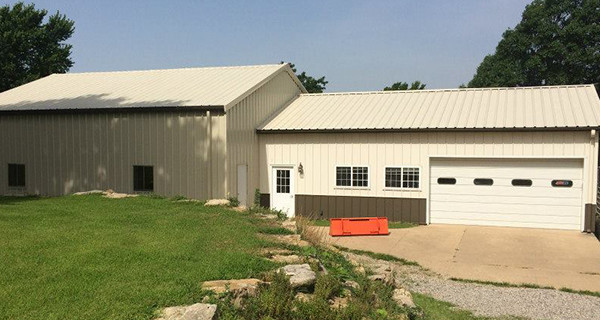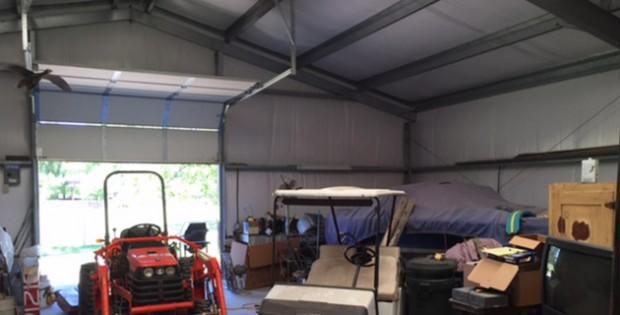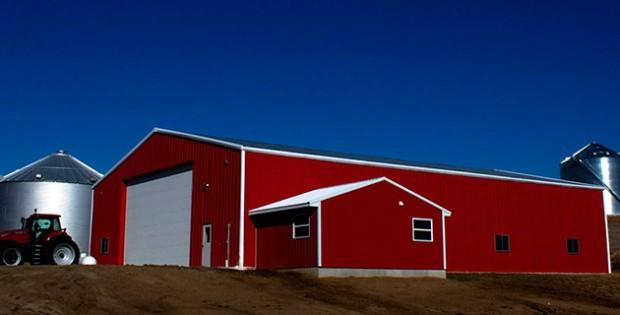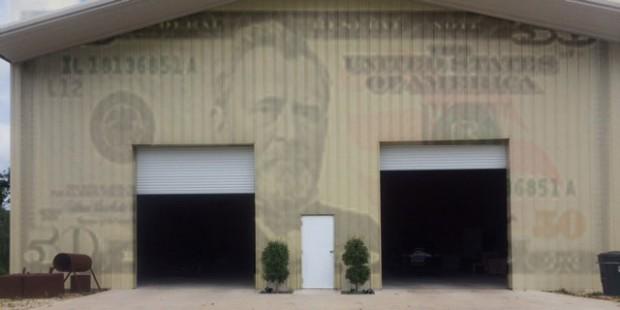Considering a Barndominium? Concept, Advantages, and Benefits of Metal Construction

Barndominiums are undoubtedly trending. They’ve been featured prominently in home design magazines, TV shows, and social media. Even online searches for the word ‘bardominium’ have reached 523,000 per month, showing a growing public interest in this unique and affordable housing style.
A barndominium combines the aesthetic of a traditional barn with the comfort and functionality of a domestic residence. Affectionately referred to as ‘barndos,’ these affordable and innovative homes have become a symbol of stylish yet practical living.
Are you thinking of building one? You can’t go wrong with metal construction. Steel is the preferred choice of material in constructing barndominium because it offers both practicality and versatility.
- Cost-effective – Steel buildings are generally more affordable than traditional wood-framed structures. They also demand less maintenance over time, reducing your long-term expenses.
- Highly customizable – Whether you’re inclined towards a classic barn look or a more contemporary design, steel buildings can be tailored to suit your preferences. They also offer flexibility in terms of internal modifications (such as enhanced insulation or specialized ventilation systems). The result is a home that perfectly aligns with how you want to live.
- Easier to erect – Steel also simplifies the barndo construction process. Metal barndominiums are prefabricated — meaning their components are made in a factory and then assembled at the construction site. This streamlined building process reduces both the time and labor required. Unlike traditional construction methods, prefabrication minimizes the reliance on heavy machinery onsite, which can be expensive and cause disruptions.
Build your barndominium with Armstrong Steel.
Armstrong Steel takes pride in offering top-quality metal barndominiums. Our experienced team of building consultants are eager to help you create your forever home, designing open and unrestricted floor plans for maximum flexibility. This clear span design lets you utilize the full interior height of your barndominium for any purpose.
Our steel structures are also engineered to support a variety of wall and roof designs — including CMU, stucco, brick, shingles, or metal panels — ensuring that your barndominium looks and feels like a real home.
Ready to start building a space that reflects your style and stands the test of time? Get in touch!
Popular Posts

Will Adding a Steel Building Increase My Property Value?
I’ve seen steel buildings increase in popularity every day because builders use these durable, versatile and flexible construction solutions in every application. Not only have homeowners utilized a steel building for residential purposes, but builders have also made additions to their existing property. No doubt that a steel building garage will increase the value of a home,… …

Steel Building Quotes: Get a Grasp on Prices and Estimates
What is the first step of a steel building project, or any construction project for that matter? After you decide to add a new garage, agricultural or commercial building to your property, you’ll most likely start contacting steel building manufacturers for steel building quotes. From there, you can create a timeline for yourself and develop… …

4 Important Factors That Will Impact Your Steel Building Cost
For the past decade, the steel industry has undergone many transformations, and in effect it’s changed the way the construction industry views steel buildings. While the steel itself has been around for hundreds of years, designers and owners of metal buildings are seeing many increased benefits. Because of streamlined processes at manufacturers, energy saving paints… …