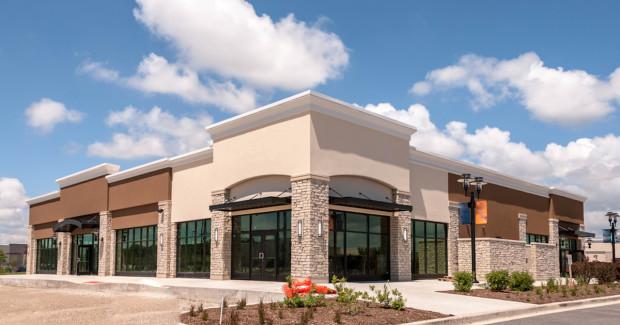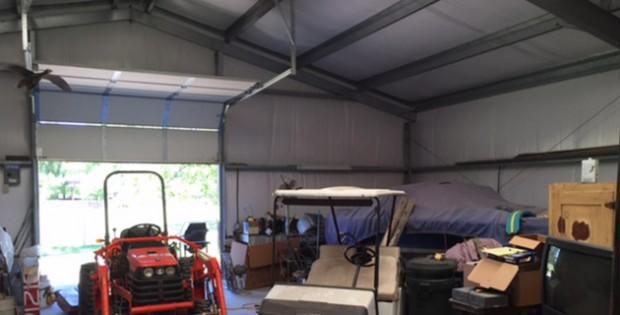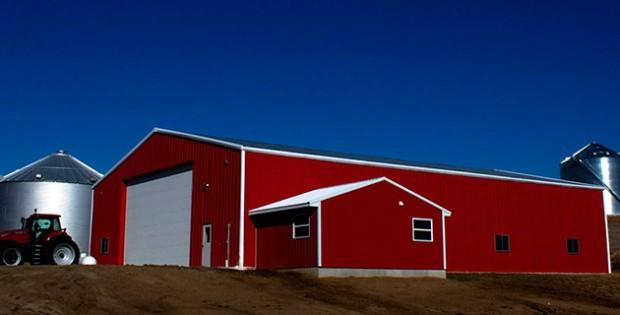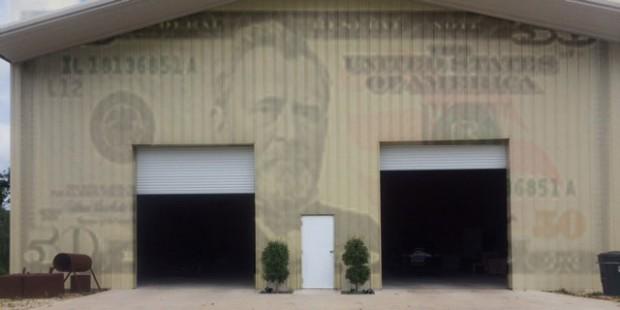Step-by-Step Guide: Planning and Constructing with Commercial Steel Building Kits

Armstrong Steel’s commercial steel building kits have become a favored option for business owners looking to construct their own operational facilities efficiently and affordably. We specialize in providing high-quality pre-engineered metal structures suitable for a wide array of commercial uses, including medical clinics, vehicle dealerships, strip malls, retail stores, storage facilities, office buildings, restaurants, and shopping centers. Our expert team of in-house project managers and building consultants collaborates with each client to plan and design the ideal structure. Regardless of the building size or type you envision, we aim to realize it affordably and back every project with robust warranties for your peace of mind.
How to buy and build commercial steel building kits
Navigating the process of purchasing and constructing commercial steel building kits can be complex, especially if this is your first time building a steel structure. Our step-by-step guide below is designed to simplify this process, helping you effectively plan and construct your pre-engineered commercial metal building. This guide outlines the crucial steps for customizing and assembling our kits, ensuring that your project progresses smoothly and efficiently:
Step 1: Identify your requirements.
This forms the base of your entire project. Taking the time to comprehensively assess your requirements will help avoid unnecessary expenses, time delays, and complications later on. Key aspects to consider include:
- Purpose of the building – Define the primary use of your building. Is it going to serve as a warehouse, retail outlet, office, or something different? Knowing its purpose will guide you in deciding on the appropriate size, layout, and essential features.
- Size requirements – Evaluate how much space is necessary. Consider factors such as inventory storage, employee workspace, or equipment usage. Also, think ahead about future growth and the possibility of needing more space.
- Budgeting – Establish a realistic budget, factoring in all expenses, including the kit cost, foundation laying, installation, permits, and any extra features.
- Permits and regulations – Familiarize yourself with local building codes and zoning laws relevant to your project. Understanding these regulations will help you identify the necessary permits and any limitations on building specifications.
- Desired features and functionality – Determine the specific features and amenities you require, such as door types, window placements, insulation quality, ventilation systems, and utilities like electrical and plumbing. Also, consider energy efficiency, sustainability factors, and any unique safety requirements pertinent to your field.
- Site characteristics – Assess your construction site’s features, including soil quality, drainage capacity, and accessibility of construction equipment and utility connections. This assessment will inform you about the type of foundation required and any site preparation that needs to be done.
By thoroughly evaluating these elements, you’ll have a clear understanding of your requirements, ensuring your commercial steel building kit fulfills your expectations.
Step 2: Ask about your direct buy eligibility.
In the past, pre-engineered building systems in the US were primarily only accessible to large contractors. At Armstrong Steel, we’ve shifted from this model and now offer a Direct Buy program suitable for clients with a prepared job site. This opens up opportunities for a wider range of clients, including smaller businesses and individuals. Our project managers still personalize each building to the unique aspects of your project, offering special pricing for well-timed projects.
This program is ideal for those ready to move forward quickly with their construction plans.
Step 3: Obtain a quote.
Requesting a quote for our commercial steel building kits is straightforward and free, whether done online or over the phone. It takes just minutes to design your building and receive an accurate estimate. You can use this website or call 1-800-345-4610.
Step 4: Place your order.
Once we receive your order, you’ll be assigned a project manager, and our detailing, drafting, and engineering teams will create your custom, one-off approval drawings. This marks the beginning of your project’s visualization phase.
Step 5: Review the drawings.
Check the drawings we sent (you can request hard copies if needed). If the drawings match your vision, use the provided form to approve them. For any changes, use red ink to mark the drawings and communicate the alterations to your project manager. This feedback is crucial in ensuring the final design aligns with your needs.
Our Project Managers are available to help you add or modify features such as doors, windows, ridge vents, cupolas, and insulation. They are available to guide you through the process of personalizing your building’s features.
Step 6: Accept the drawings.
After finalizing your commercial steel building kits, sign the approval acceptance form. Our team will then prepare permit drawings and forward them to you, along with a fabrication release form and color selection form.
Upon receiving the fabrication release, our teams will produce detailed drawings for both fabrication and erection, along with a shipping list of individual parts. This comprehensive documentation ensures all components are accounted for and ready for construction.
Step 8: Prepare for delivery.
We’ll confirm your delivery date and send relevant documents. You’ll be expected to pay your outstanding COD balance in advance via certified funds to avoid any delays.
Step 9: Begin construction.
Our commercial steel building kits are designed for easy assembly and erection, with all necessary instructions and guides. Our team is available to assist if you encounter any challenges during construction.
Order your commercial steel building kits today.
For further inquiries or to start building your commercial metal structure, contact us at 1-800-345-4610 or request a quote on our website. With Armstrong Steel, you’re investing in a high-quality, cost-effective solution that’s built to last.
Popular Posts

Will Adding a Steel Building Increase My Property Value?
I’ve seen steel buildings increase in popularity every day because builders use these durable, versatile and flexible construction solutions in every application. Not only have homeowners utilized a steel building for residential purposes, but builders have also made additions to their existing property. No doubt that a steel building garage will increase the value of a home,… …

Steel Building Quotes: Get a Grasp on Prices and Estimates
What is the first step of a steel building project, or any construction project for that matter? After you decide to add a new garage, agricultural or commercial building to your property, you’ll most likely start contacting steel building manufacturers for steel building quotes. From there, you can create a timeline for yourself and develop… …

4 Important Factors That Will Impact Your Steel Building Cost
For the past decade, the steel industry has undergone many transformations, and in effect it’s changed the way the construction industry views steel buildings. While the steel itself has been around for hundreds of years, designers and owners of metal buildings are seeing many increased benefits. Because of streamlined processes at manufacturers, energy saving paints… …