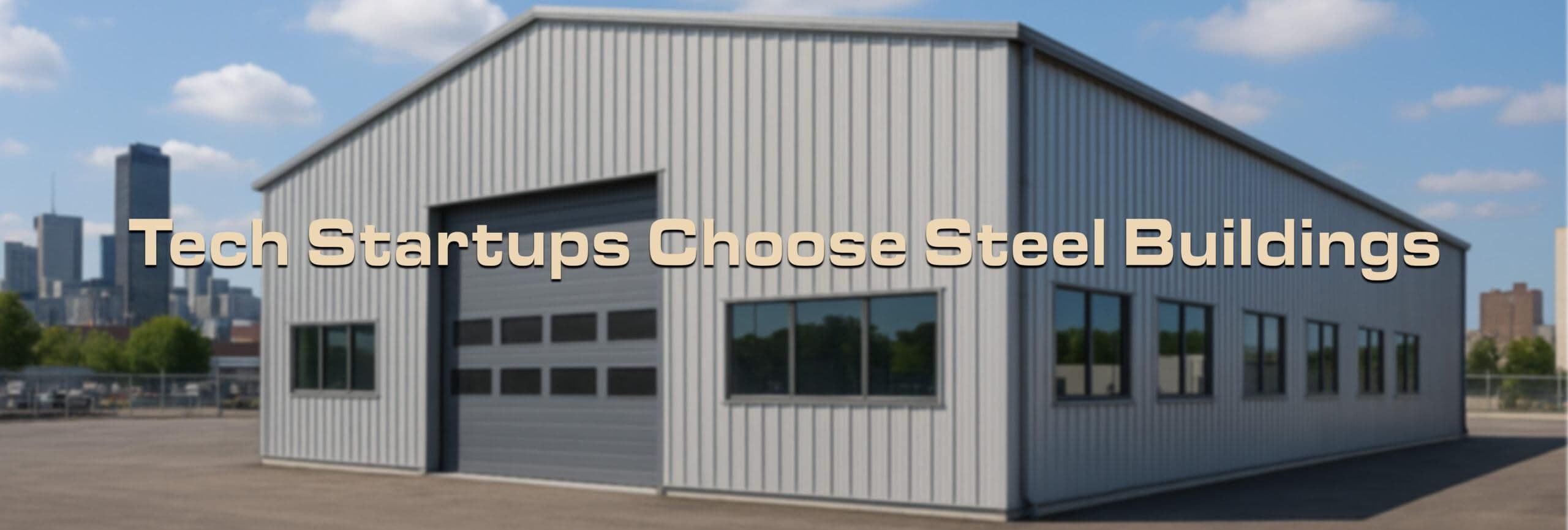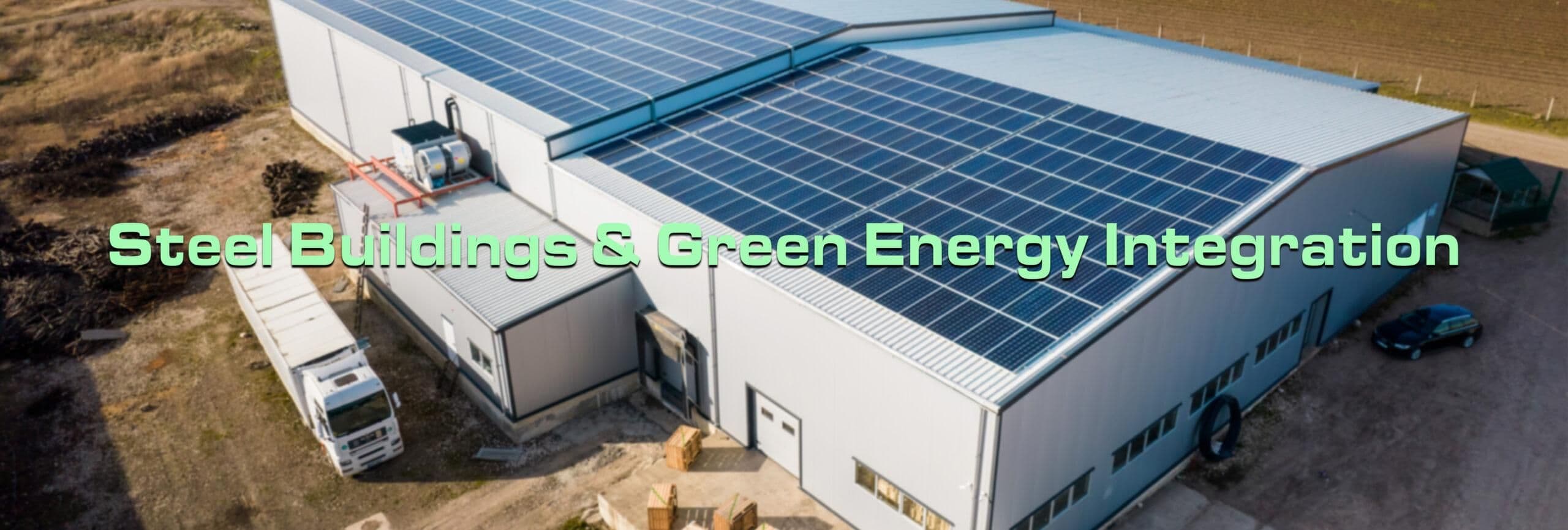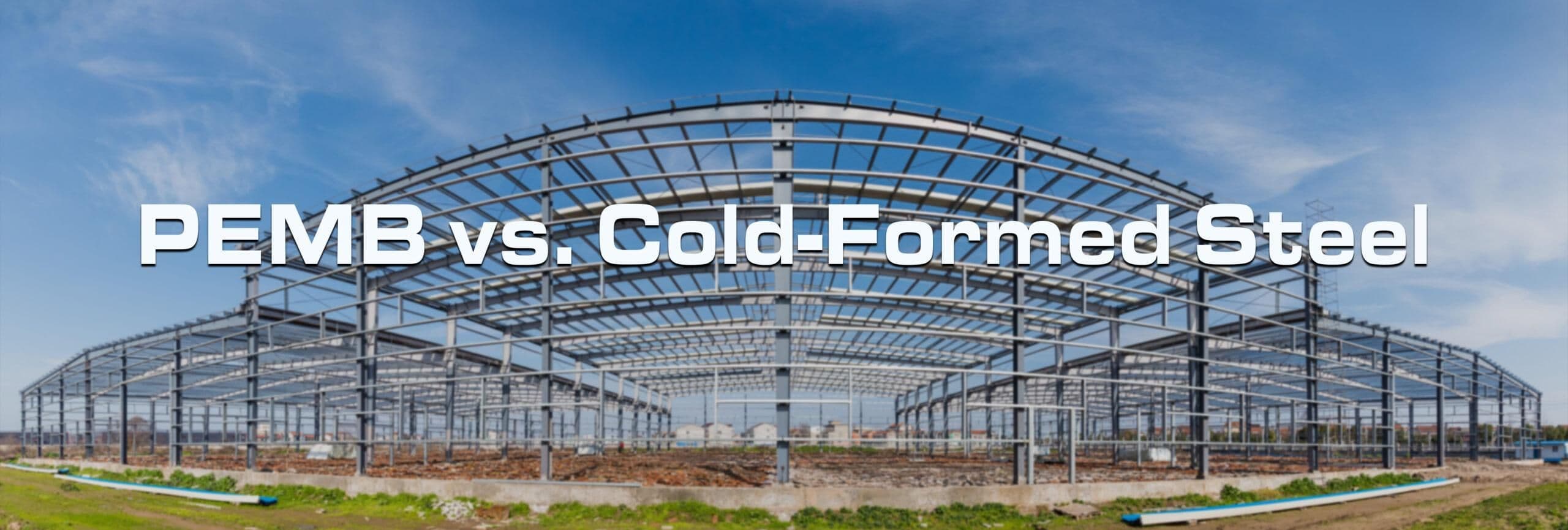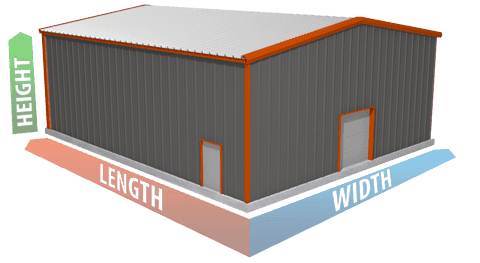Customizing Success: How Pre-Engineered Metal Buildings Adapt to Industrial Requirements
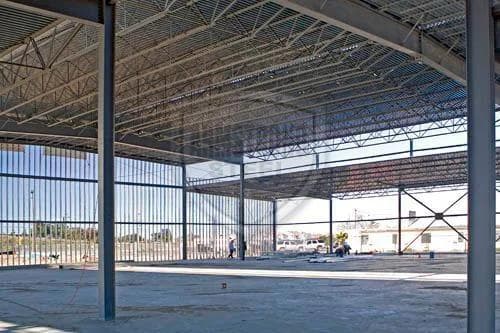
At Armstrong Steel, we specialize in tailoring industrial pre-engineered metal buildings to meet the specific needs of each customer. Understanding that each industrial application is unique—from fabrication facilities and warehouses to manufacturing hubs and assembly centers— we guarantee that every structure we provide is precisely tailored to meet the specific needs of your project. We know that workflow efficiency is crucial, which is why our in-house consultants collaborate closely with you to optimize interior space to meet all your requirements.
As the leading manufacturer of prefab steel buildings in America, we focus on engineering steel frame buildings that address specific performance needs and unique purposes. This involves attentively listening to each customer’s needs and producing an industrial pre-engineered metal building with these considerations in mind.
Our team meticulously customizes every structure, aligning it with the customer’s industrial requirements. This commitment ensures the delivery of high-quality and durable structures that stand the test of time. Keep reading to discover how we make our industrial pre-engineered metal buildings adaptable to your unique requirements.
No cookie-cutter designs
Unlike other companies, we don’t rely on outdated designs that might not meet modern requirements. Instead, we embrace a collaborative approach, working directly with you to develop innovative and customized solutions that address the specific challenges of your industry.
Moreover, our buildings are not produced on an assembly line. When you order an industrial pre-engineered metal building from us, it’s crafted with your specific needs at the forefront. Every weld, connection plate, and component is designed to fulfill your requirements, demonstrating our commitment to continuous improvement in our designs.
Engineered to meet local load requirements
Our custom industrial pre-engineered metal buildings are designed with load-bearing considerations, ensuring they can withstand various environmental stresses like rainwater, snow pressure, maintenance loads, and strong winds. They’re also engineered to be resilient against earthquakes, heavy snowfall, and high winds.
Additionally, we incorporate considerations for material thickness, strength, force transmission requirements, and load-bearing capacity in our designs. This attention to detail aids our clients in complying with local building codes. We ask our customers to provide location-specific information for their industrial pre-engineered metal buildings, assisting in the acquisition of necessary permits for your new pre-engineered steel building.
Fabricated in-house
After finalizing your design, we fabricate your building at our facility. Armstrong Steel is renowned for creativity and innovation. We use modern equipment and tools to ensure the fabrication process is both efficient and results in durable, reliable structures.
Designing every building in-house also allows us to control waste effectively. Armstrong Steel building systems are known for maximizing material use, ensuring our customers pay only for what is essential. Furthermore, each component in the building system is precisely engineered to meet local codes and load requirements, thus avoiding excess material usage.
Versatility
Industrial pre-engineered metal buildings offer greater versatility compared to traditional wood structures. We offer a range of framing systems specifically designed to facilitate the construction of buildings for any industrial application, including warehouses, manufacturing plants, and storage facilities. These systems are tailored to meet the diverse structural and spatial requirements of different industrial settings.
Our industrial pre-engineered steel building systems can be customized to any size, accommodating your specific length, width, and height requirements. This is especially useful when you need a large and uninterrupted interior space. For such scenarios, we suggest a clearspan framing system, which offers flexibility for future expansions. Additionally, our steel buildings come with various options for length and width extensions to adapt to your evolving needs.
We also focus on aesthetics, ensuring your building does not look overly industrial if that is not your preference. Our steel building systems are compatible with a wide range of construction materials and wall designs, including metal panels, brick, stucco, and CMU. We offer metal panels in various styles and profiles and can customize their colors to match your branding requirements.
Energy efficiency
Are you worried about rising energy costs? Industrial pre-engineered metal buildings are more energy efficient than traditional wood frame structures. That’s because they are easier and more effective to insulate.
Unlike wood, steel also doesn’t settle or twist over time, ensuring better long-term energy efficiency. This means reduced concerns about gaps and draftiness, allowing for more effective use of heating and cooling energy, thereby lowering costs.
Additionally, proper insulation helps regulate interior temperatures in your industrial metal building. From a structural perspective, metal structures often have thicker walls to allow more space for high-quality insulation. You also have the option to include vents to the roofing without impacting the building’s integrity. The bottom line is that steel provides more options than lumber and other materials.
Environmentally friendly
Industrial pre-engineered metal buildings align well with green business initiatives. Beyond energy savings, these structures are sustainable due to the recyclability of steel. Once they reach the end of their lifespan, the materials can be reused, contributing to a smaller environmental footprint. The construction practices for these buildings also minimize waste generation and resource consumption. The result? A building solution that not only meets your industrial needs but also supports your environmental goals.
Less interruption
Pre-engineered industrial steel buildings are quick to erect compared to buildings built using traditional construction methods. We manufacture and prepare all major components and provide assembly drawings and an erection guide to streamline the construction process. This approach allows you to minimize labor costs and reduce interruptions in your operations, ensuring a more efficient timeline for project completion.
Are you interested in our industrial pre-engineered metal buildings?
Call 1-800-345-4610 and let the Armstrong Steel experts guide you through the process of designing a building tailored to your specific needs.
We can also provide a quote through our website. Don’t hesitate to connect with us to start planning and realizing your industrial project with a custom, efficient, and sustainable metal building solution.
