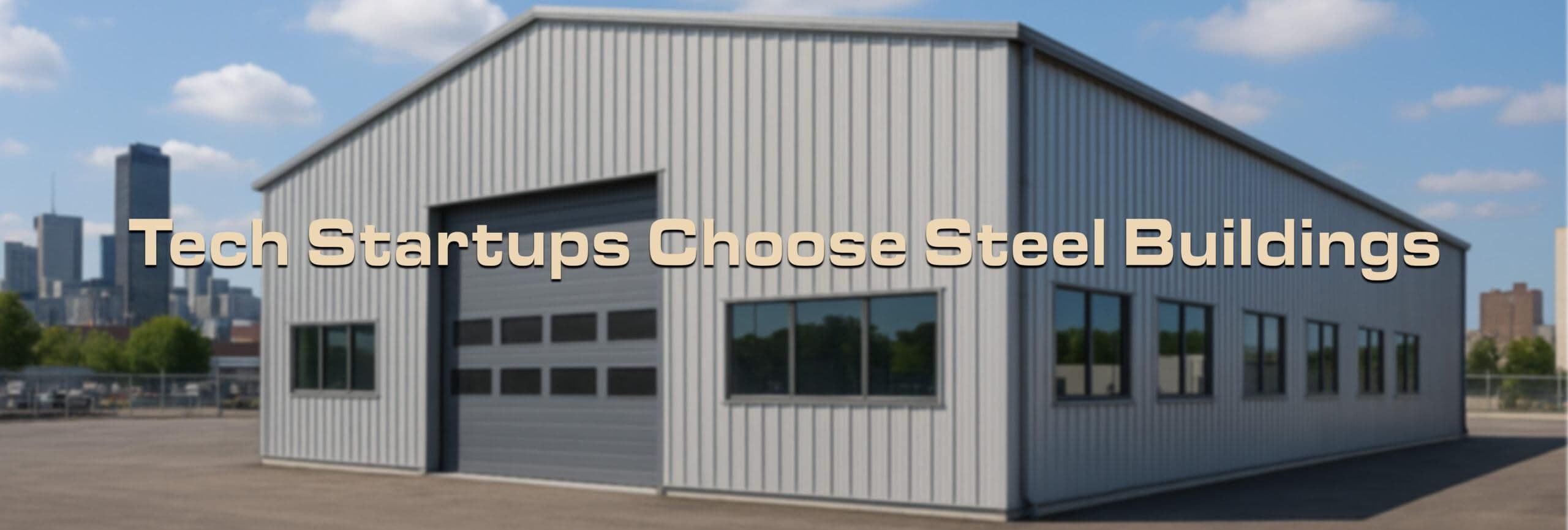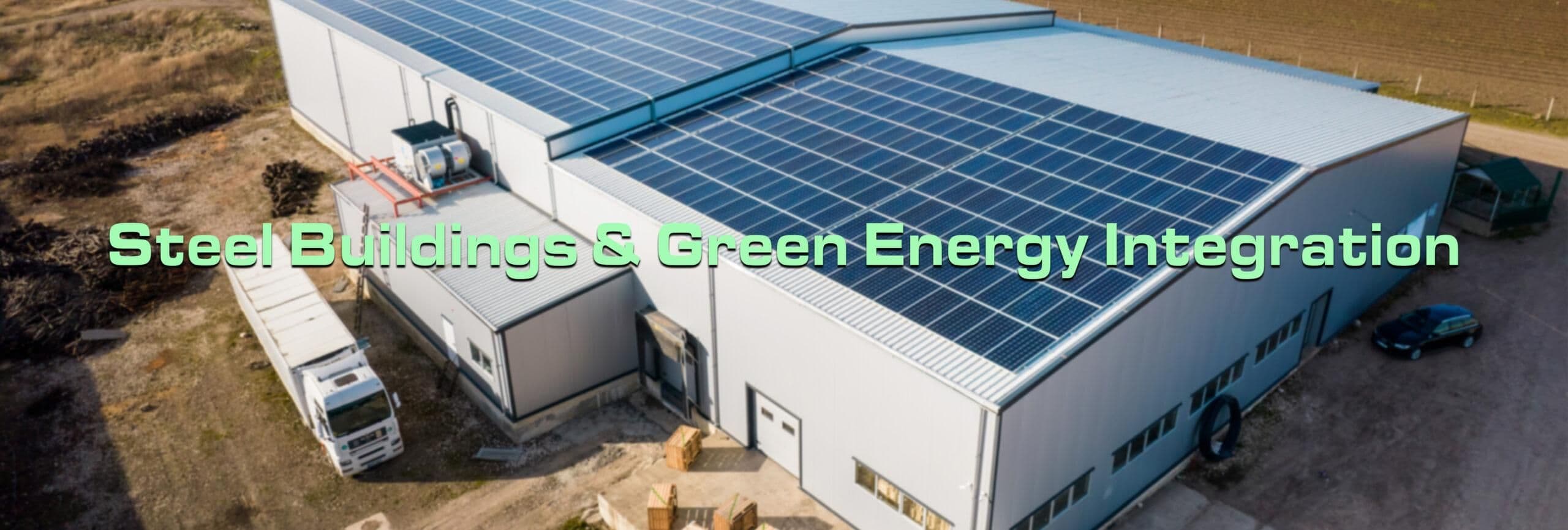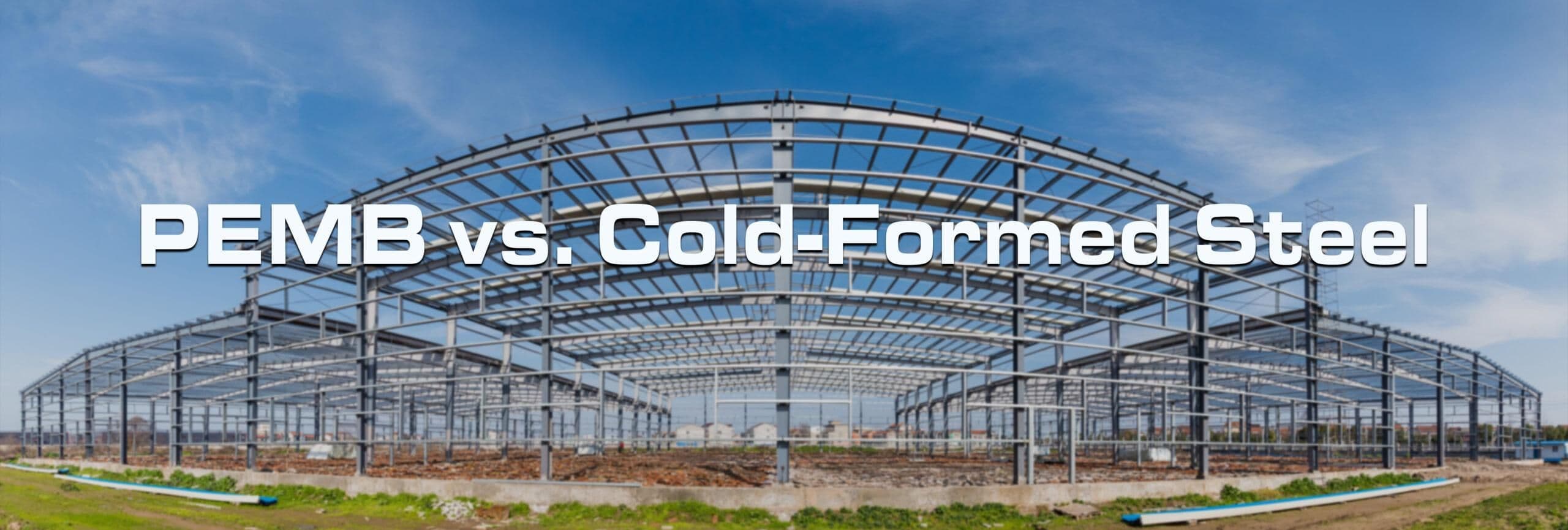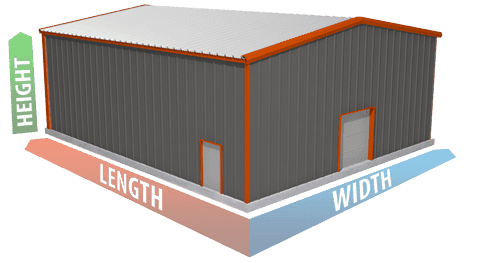Emerging Barndominium Design Trends Shaping the Future of Metal Homes
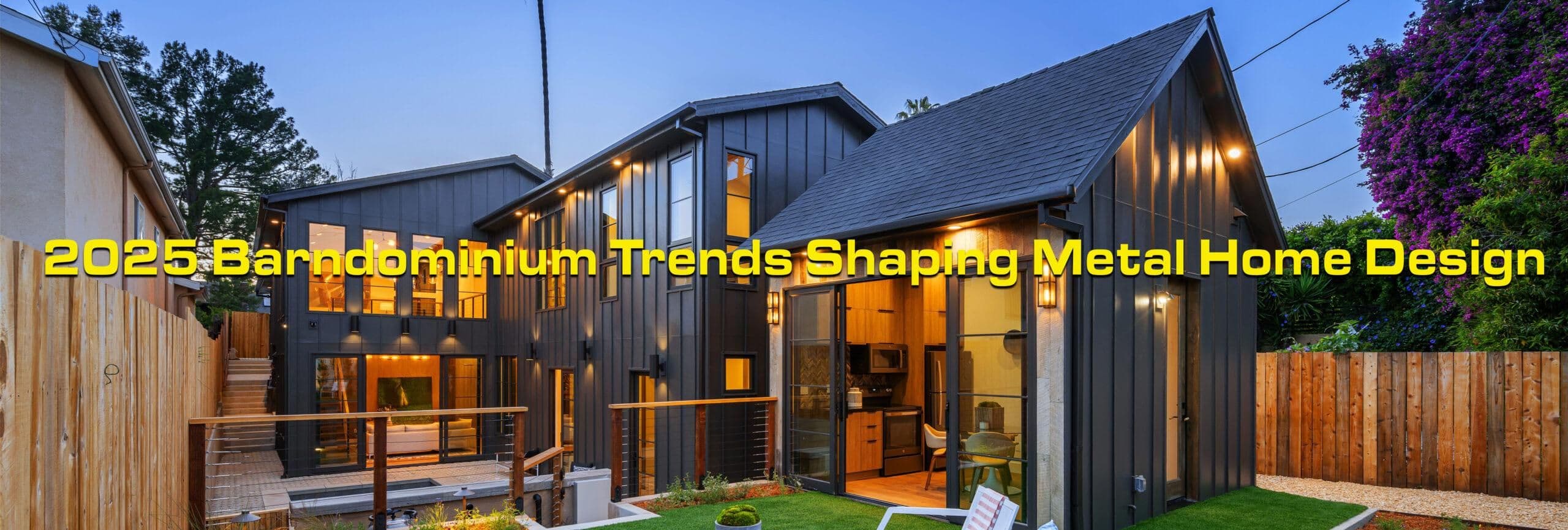
Barndominiums—those rugged, barn-inspired structures reimagined as comfortable, modern homes—continue to gain traction in 2025 as one of the most adaptable residential formats on the market. Whether you’re building on acreage, downsizing to something simpler, or looking for a home that stands out from the crowd, barndominiums offer a unique blend of efficiency, style, and open-ended customization.
At Armstrong Steel, we don’t build the interiors. We engineer the high-performance steel structure that makes it all possible. Our role is to give you a strong, flexible building shell—precisely designed, precisely manufactured—so you can shape the interior to reflect your vision and lifestyle. From massive clear spans and tall ceiling heights to integrated framing for mezzanines and wraparound porches, we help homeowners start with a smarter foundation.
Here’s how 2025’s top barndominium trends are being built stronger, faster, and better with Armstrong Steel.
Where Rustic Meets Modern: Exterior First, Your Style Inside
A key barndominium trend heading into 2025 is the blend of old-world barn aesthetics with fresh, modern architecture. Steel buildings are the perfect starting point for this visual balance. The exterior of an Armstrong barndominium can be designed to include classic vertical steel panels, contrasting trims, timber-style framing elements, and modern overhangs or gables—all manufactured to spec and delivered ready to assemble.
What happens inside the structure? That’s entirely up to you. While we don’t supply or design interior finishes, we design the building shell to accommodate whatever layout, loft system, or open concept you’re planning. High ceilings, expansive open areas, and structurally supported mezzanines are all part of what we can engineer into your barndominium shell.
Multi-Use Spaces Start with Clear-Span Design
Functionality is at the heart of why so many people choose barndominiums—and Armstrong’s clear-span steel design gives you total freedom inside your building. Whether your goal is to combine living quarters with a large shop, include an oversized garage, or create a flexible space with a loft and workshop, we give you the structural capacity to make it happen.
With no need for interior support columns, you’re free to create:
- Workshop + residence combinations under one roof
- Guest areas that double as office space
- Storage bays with drive-through access
- Hobby rooms above garages using a steel-framed mezzanine
These multi-functional zones become even more powerful when paired with energy-efficient insulation, climate control systems, and modern utilities—all of which can be added by your contractor after the structure is erected.
High-End Interiors Begin with a Well-Built Exterior
While Armstrong Steel doesn’t supply any interior finish materials—like cabinetry, flooring, or lighting—we help you design a structure that supports luxury living on your terms. Many of our customers go on to build incredible homes inside our barndominium shells, complete with:
- Freestanding tubs and spa-inspired bathrooms
- Gourmet kitchens with stone countertops and commercial appliances
- Open-concept living rooms with vaulted ceilings and fireplaces
- Steel-framed staircases leading to second-story lofts
All of these are supported by the structure we provide—engineered to handle the live and dead loads your plan requires, and delivered with precision-cut framing that simplifies the build process.
The Modern Farmhouse Look—With Real Durability Behind It
A modern take on farmhouse style remains one of the most requested design themes in barndominium builds. Our customers often pair classic board-and-batten or vertical panel siding with darker rooflines, wraparound porches, and industrial accents like metal awnings and steel hardware.
While we don’t provide aesthetic materials like shiplap, countertops, or furniture, we can design your barndominium shell to accommodate:
- Oversized windows
- Covered patios and porches
- High eave heights for grand entrances
- Loft or mezzanine support
The visual appeal is yours to finish, but the durability and longevity start with Armstrong’s steel framing, high-quality panel options, and industry-best coatings.
Engineered for Indoor-Outdoor Living
Outdoor features like covered porches, patios, and breezeways remain central to the barndominium lifestyle. Armstrong’s pre-engineered buildings make it easy to incorporate outdoor living into the structural design.
Our building systems are engineered to support:
- Cantilevered porch overhangs
- Lean-tos and wraparound patio covers
- Gabled entries and porticos
- Roof extensions for outdoor kitchens or dining
And because steel resists rot, pests, and weather far better than wood, your outdoor structures will hold up beautifully year after year.
Exterior Colors That Reflect Modern Design
Steel allows for dramatic exterior design choices. In 2025, we’re seeing a strong shift toward:
- Matte black, charcoal, or dark bronze panel systems
- Rustic wood accents paired with clean steel lines
- Bright white siding with black trim and barn-style windows
- Natural finishes contrasted with bold framing elements
All of these combinations start with Armstrong’s wide color selection and structural flexibility. Want a bold front elevation with contrasting gables and wood-inspired steel finishes? We can design your barndominium’s exterior to fit that vision—while you take care of the interiors with your own finish contractor.
Interior Design Trends Begin with Structural Freedom
Although Armstrong doesn’t provide or design interior finishes, our building shell gives you the flexibility to pursue whatever interior layout or style you choose—on your schedule and your terms.
Because our structures allow for wide-open spans and high ceilings, homeowners often choose to build out interiors with:
- Vaulted ceilings exceeding 20 feet
- Tall window placements to maximize daylight
- Framing that supports mezzanines, lofts, and catwalks
- Industrial touches like exposed beams or raw metal stairs
And since our barndominiums are engineered to exact loads and specifications, your builder can confidently install everything from HVAC systems to kitchen islands without second-guessing structural performance.
Built to Support Sustainable Living
Steel is inherently sustainable, and Armstrong customers are increasingly combining our energy-efficient shell with eco-conscious upgrades inside the building. Some of the most popular trends in energy-aware barndominium projects include:
- Pre-engineered roof pitches for optimal solar panel performance
- Rigid insulation packages that reduce heating and cooling needs
- Skylights and sun tunnels to reduce daytime energy use
- Roof and wall designs that support rainwater collection
- Thermal breaks in framing for improved energy efficiency
While we don’t install systems like solar, water treatment, or interior HVAC, we’ll help you design your building to accommodate them—and future-proof your home for long-term efficiency.
Start Your Armstrong Barndominium the Right Way
At Armstrong Steel, we give you the tools to build smarter, faster, and with more control. You handle the interior design, finishes, and materials. We handle the structure—the durable steel shell that brings it all together.
From the first design consultation to the day your building arrives, you’ll work with our in-house engineers and building consultants to ensure your structure supports your vision. Whether you’re building a small barndo cabin or a large family home with attached garages and porches, we’ll deliver a building kit engineered for strength, precision, and long-term performance.
Ready to design your barndominium? Call 1-800-345-4610 or request a quote through our website to get started with an Armstrong Steel Building Consultant today.
