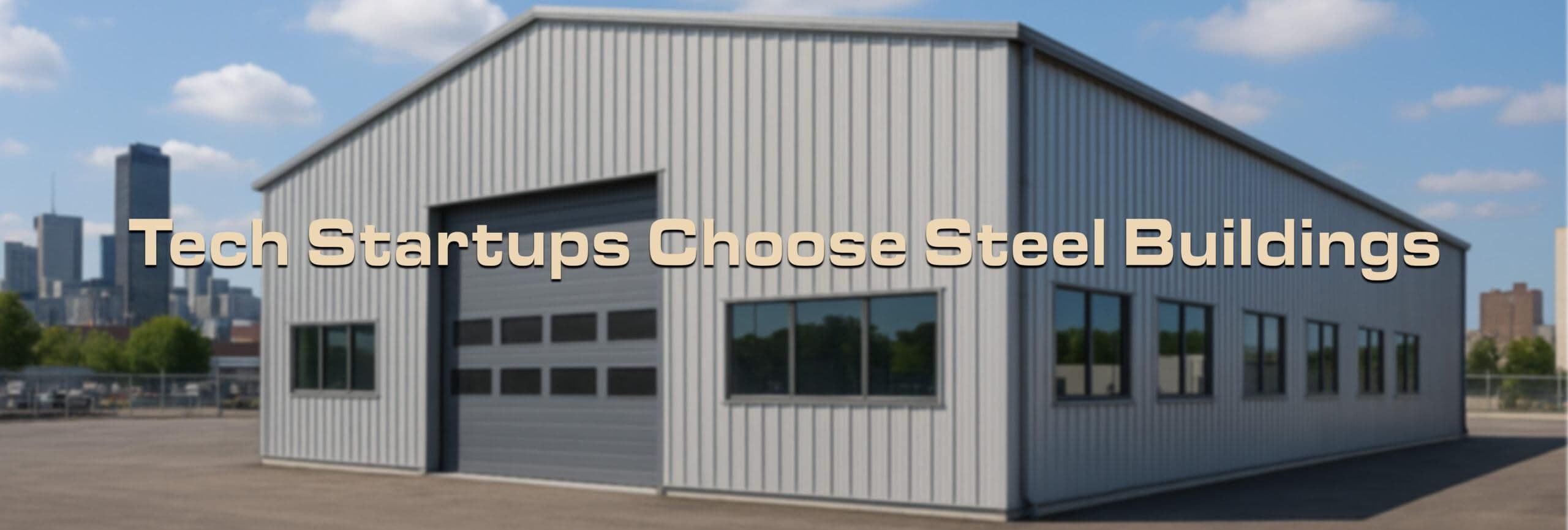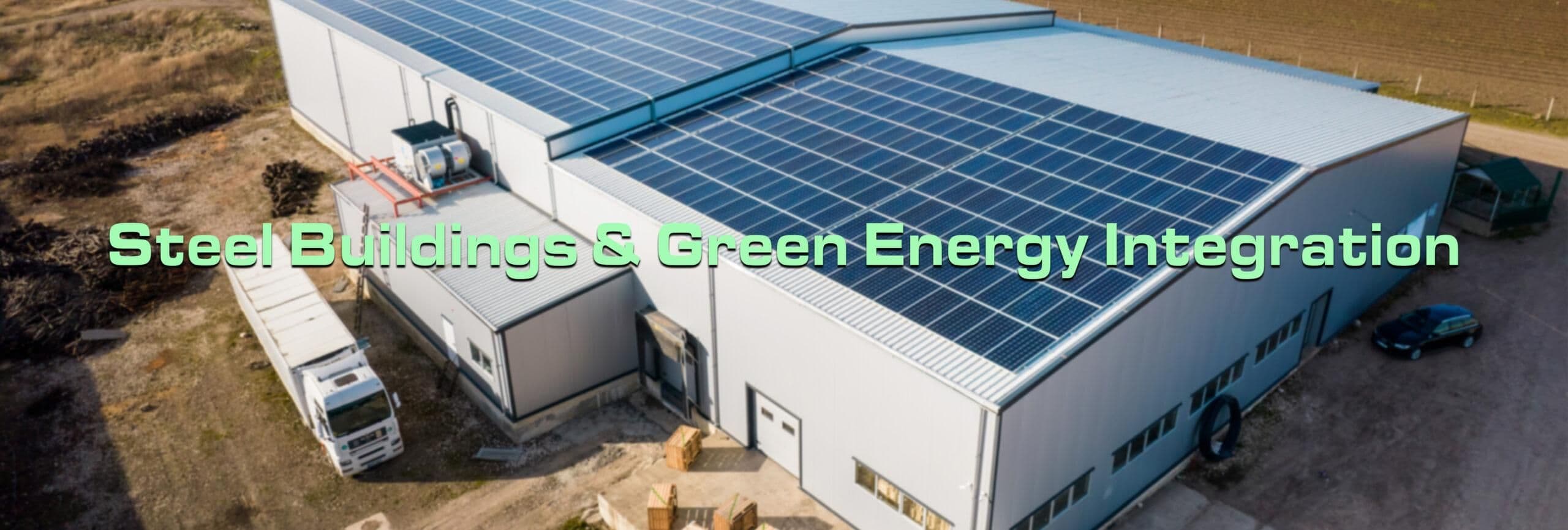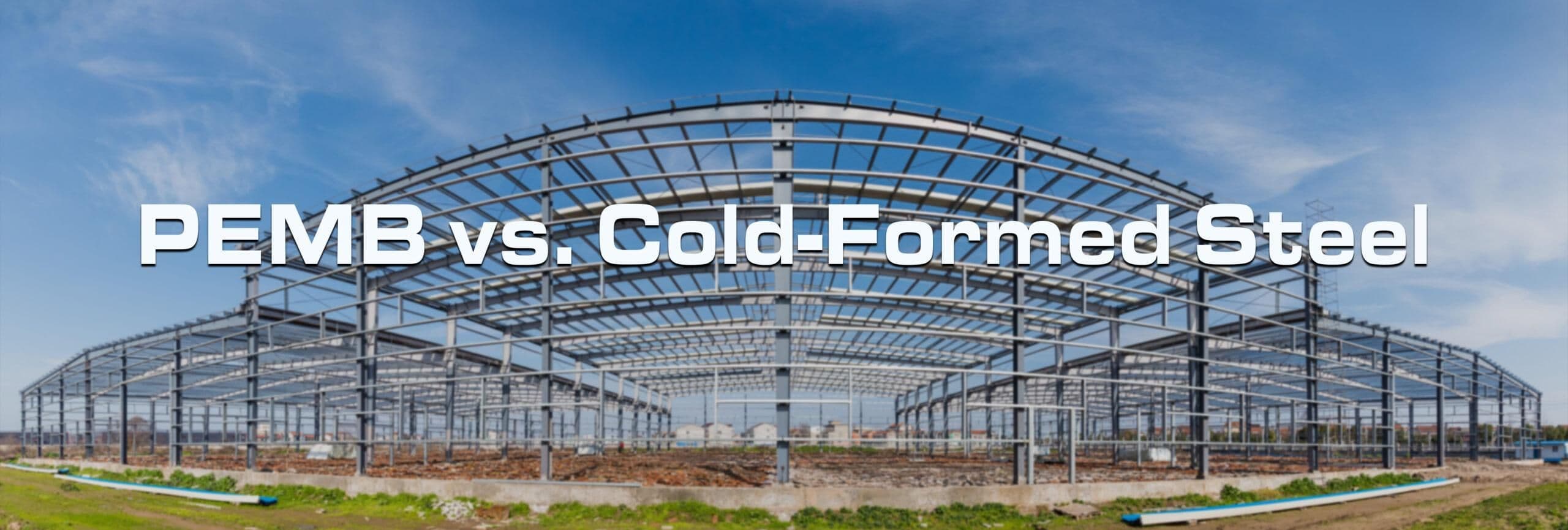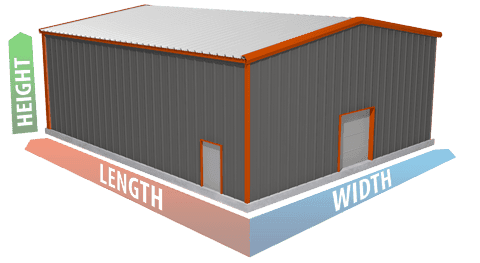Key Factors to Keep in Mind When Building a Metal Garage from Scratch
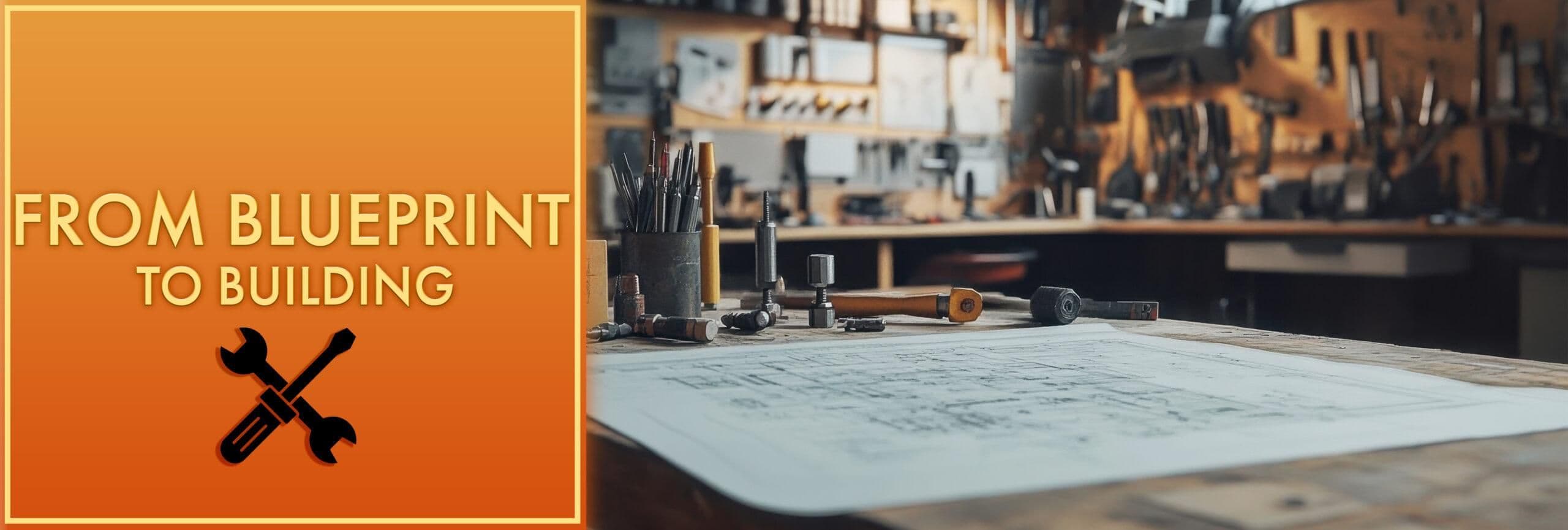
Are you excited to order your metal garage from us? At Armstrong Steel, we aim to simplify the process of purchasing and designing a metal building garage for homes. Our building consultants will be with you from start to finish to ensure a seamless and worry-free process.
But with so many configurations and customizations available, it might be challenging to choose the best options for your needs. We also understand how intimidating it can be to design and build a metal garage from scratch. We’ve put together this blog to demystify the process and guide you through designing a functional and stylish garage using our steel building kits. From determining the ideal size to considering design elements, we’ll provide the information you need to create a customized structure that perfectly suits your needs.
Considerations when designing your home’s metal garage
The following are the most important factors to think about if you want to use a prefabricated metal building garage for homes.
Your intended purpose
Before we start designing your garage, we need to know how you plan to use it. Our prefabricated metal building garage kits can be adapted for any purpose, from vehicle storage to personal workshops. We offer both modular and clear-span layouts to suit your needs.
If you want a multipurpose garage with ample storage and workspace, our experienced team can help you determine the optimal size and layout. We can also incorporate additional features like insulation, windows, and larger doors to further customize your garage!
Your budget
How much are you willing to spend on a pre-engineered metal garage? Your budget can impact the customizations that are available to you. At Armstrong Steel, we make it easy to estimate your project’s cost. Simply click on “Price My Building” to receive a personalized quote based on your specific requirements.
When planning your budget, make sure it accounts for other factors beyond the construction costs. Consider site preparation, building permits, and utilities when computing the costs of your metal building garage for homes.
It’s also wise to plan for potential future modifications such as expansions and maintenance. Our prefabricated metal buildings are designed to make future expansions straightforward so your garage can grow with your needs.
Access to utilities
If you intend to use your metal garage as a workshop, make sure there’s easy access to essential utilities like water, electricity, and gas. Don’t forget to factor in the cost of installing these utilities into your overall budget and design plan.
Your property’s characteristics
Where you plan to build is another important factor when designing a metal building garage for homes. At Armstrong Steel, we consider local building codes, zoning regulations, and any potential restrictions that may impact the design and size of your garage. Our engineering team will also ensure that your steel garage is built according to your load-bearing requirements and suits the soil conditions and topography of your building site.
Insulation
Our rigid-frame metal buildings are easy to insulate using any insulation material or technology, so you can create consistent and comfortable temperatures that won’t harm your vehicles, equipment, and, most importantly, your health. Proper insulation also helps reduce energy costs and prevent moisture buildup that can damage your assets.
Soundproofing
A metal building garage for homes is not just for vehicle storage. It’s a versatile structure that can serve as a workshop or a studio, too. If you’re using it for those purposes, installing foam insulation, acoustic panels, or other soundproofing materials will help reduce noise pollution. Plus, you won’t have to worry about bothering your neighbors!
Designing your metal garage with Armstrong Steel
At Armstrong Steel, we leverage the versatility of steel building systems to ensure your pre-engineered metal garage is perfectly sized and designed for your situation and needs.
Framing systems
Steel buildings come in various framing systems. If you need uninterrupted space with minimal to no columns, a clear-span layout may be for you. It’s also a great choice for a larger garage, especially if you have several vehicles or other equipment to store. We can also configure a metal building garage for homes with modular framing to simplify expansions down the road.
Sized according to your needs
We customize pre-engineered metal garage building kits to suit your length, height, and width requirements. We can size your garage based on the number and types of vehicles you own. We also consider your other needs, such as if you want extra space for a workshop or for storage.
Door type
We can design your garage with larger door openings to accommodate various types and sizes of doors and ensure easy access for your vehicles and equipment.
Aesthetic requirements
Are you worried that your garage will look like an industrial warehouse? Luckily, you can customize our metal building garage for homes with all kinds of interior and exterior finishes as well as different wall and roof styles. You can certainly create an aesthetically pleasing building that looks consistent with the other structures on your property.
Let Armstrong Steel take the guesswork out of designing your metal garage
Our building experts are ready to walk you through designing the perfect metal building garage for homes. We’ll even provide engineer-stamped drawings to help you secure building permits. Call us now at 1-800-345-4610 so we can get started as soon as possible!
