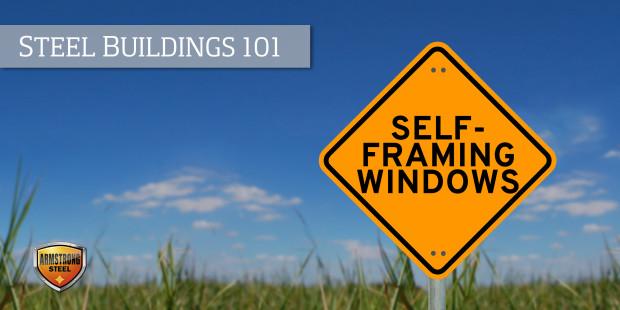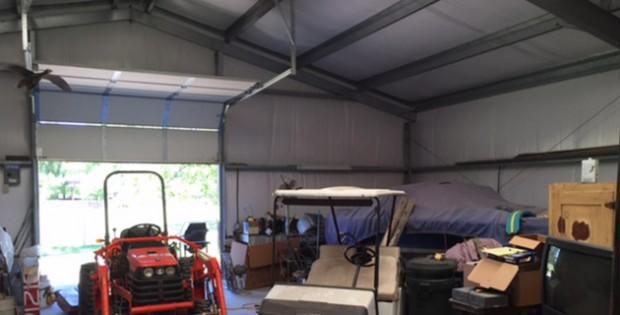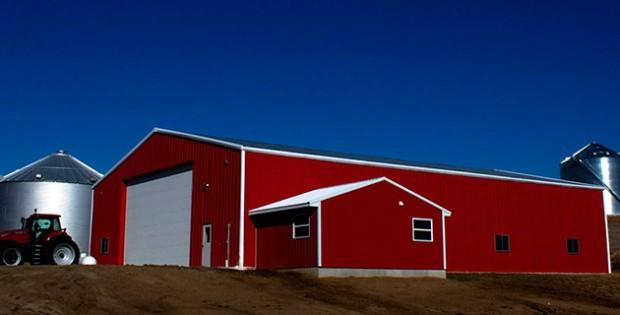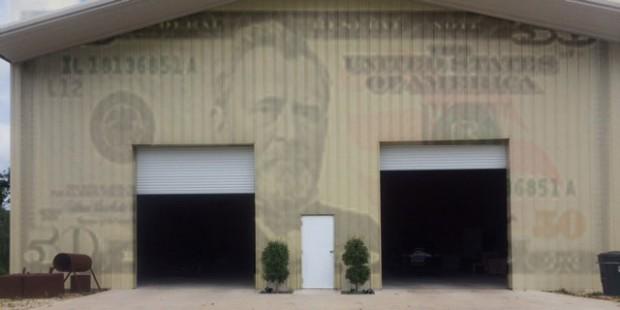Steel Buildings 101: Self-Framing Windows

One phase of your steel building planning and budgeting is selecting your structure’s windows. There are a wide variety of windows to choose from when erecting a building, for steel buildings you will want to use self-framing windows. Self-framing windows come in a wide variety of styles and sizes while providing essential benefits including easy installation.
What is a Self Framing Window?
Self-framing windows provide the same functions as a traditional window while requiring less support from the structure of the building.
Traditional windows require the frame of the building (whether steel or wood) to support the window. The internal structure must be specifically engineered to hold a window. With self-framing windows, the building frame does not require any alterations before window installation. This can significantly decrease the cost of a steel building.
Most manufacturers offer self-framing/self-flashing windows that work well with steel structures. The term “flashing” as applied to construction, refers to installing some type of material around windows to prevent water from entering between gaps in adjoining surfaces. When manufacturers promote self-flashing windows, it means there is no need to install water-proof materials.
Types of Self-Framing Windows
Self-framing windows are available in a number of configurations including slider, fixed, and single-hung. The type of window you select largely depends on the intended use of the steel structure and how you would like the windows to function.
Slider Windows
A slider window is exactly what it sounds like. It has two panels and one panel slides in front of/behind the other panel to open.
Fixed Windows
Fixed windows do not open, only allowing light to enter the building. Fixed windows are commonly used in churches and garages.
Single Hung Windows
The single-hung window is one of the most common self-framing windows, where one pane (usually the lower one) is opened while the other stays fixed in place. Window makers will often give you the option of either single pane or insulated glass.
Benefits of Self-Framing Windows
Builders can run into a few different problems with traditional window installs. Some of the most common problems with installation for builders and erectors include time-consuming installation, lack of choices, low-quality components, movement in the window and wall, and difficulty in getting a good seal of caulk around the perimeter.
Self-framing windows help to eliminate most of those common window installation issues. They are incredibly easy to install requiring less time and fewer unexpected costs. They are the most trustworthy windows for your steel building.
Additions Needed for Self-Framing Windows
While self-framing windows require fewer supplies and less labor, there are a few other items to consider when installing windows in your steel building.
Steel Subframes
Most self-framing windows have a thermal break frame and insulated glass to give you the energy efficiencies needed. If you want to add structural strength and rigidity and provide a finished edge for the interior build-out, a steel subframe is available.
Window Trim
Window trim is unavoidable with self-framing windows, as that is how they connect to the wall. Most companies offer different kinds of ‘trim fins’ that will match your interior or exterior colors and designs.
Installing Self-Framing Windows in Steel Buildings
Installation is easy with self-framing windows. One window can be installed in 12 easy steps requiring caulk, a few nails, a hammer, and your self-framing window. Though it is easy to install self-framing windows yourself, it’s always a good idea to ask for assistance from your contractor or someone who has hung self-framing windows.
Armstrong Steel has years of experience working with prefabricated steel buildings. Learn more about how we can help you with your next steel structure project.
Popular Posts

Will Adding a Steel Building Increase My Property Value?
I’ve seen steel buildings increase in popularity every day because builders use these durable, versatile and flexible construction solutions in every application. Not only have homeowners utilized a steel building for residential purposes, but builders have also made additions to their existing property. No doubt that a steel building garage will increase the value of a home,… …

Steel Building Quotes: Get a Grasp on Prices and Estimates
What is the first step of a steel building project, or any construction project for that matter? After you decide to add a new garage, agricultural or commercial building to your property, you’ll most likely start contacting steel building manufacturers for steel building quotes. From there, you can create a timeline for yourself and develop… …

4 Important Factors That Will Impact Your Steel Building Cost
For the past decade, the steel industry has undergone many transformations, and in effect it’s changed the way the construction industry views steel buildings. While the steel itself has been around for hundreds of years, designers and owners of metal buildings are seeing many increased benefits. Because of streamlined processes at manufacturers, energy saving paints… …