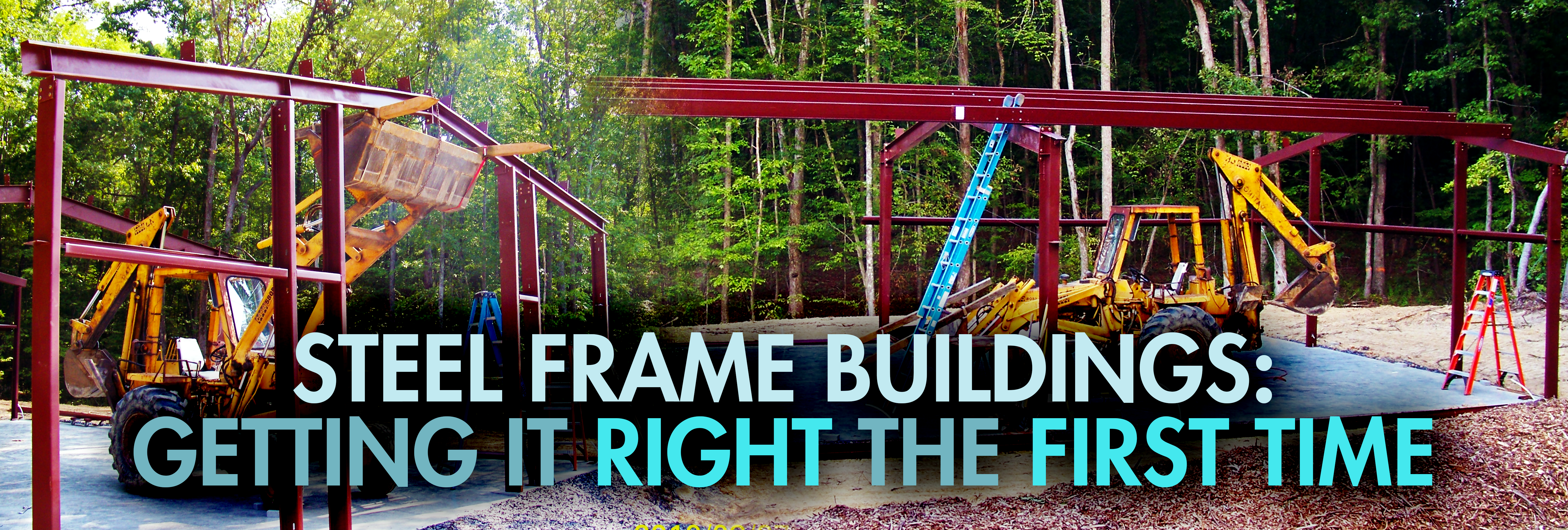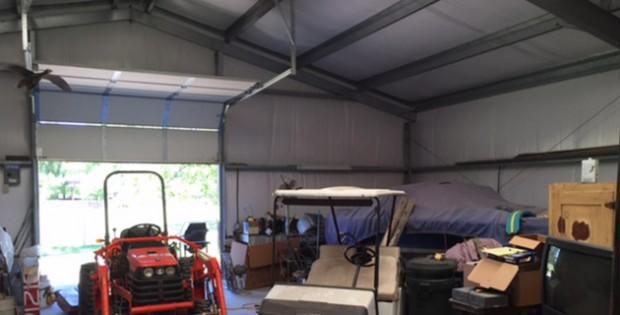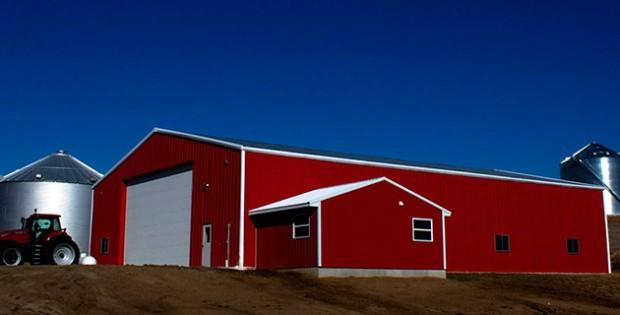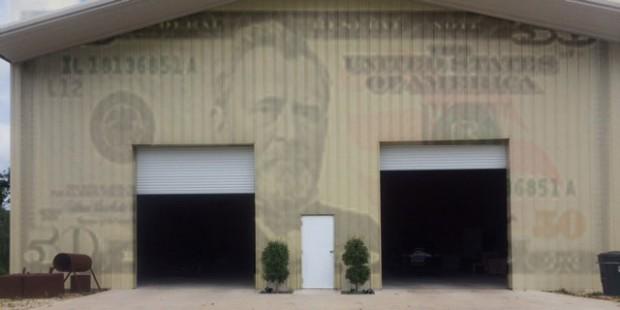Constructing Your Own Industrial Steel Frame Building – DIY Tips and Techniques

Steel stands out as a top choice for industrial structures, yet not all businesses fully leverage its potential. That’s where the experts at Armstrong Steel step in. We remove the complexity of designing and constructing industrial pre-engineered metal buildings tailored to meet your specific needs.
Our goal is to design and fabricate a pre-engineered metal building that optimizes your available space for any application. Eschewing one-size-fits-all solutions, we customize our approach to fit contemporary requirements, guaranteeing that each industrial steel building is perfectly aligned with your present requirements and future plans for expansion.
How Armstrong Steel works with you
When you contact us for industrial pre-engineered metal buildings, we start our process by pricing your structure based on your requirements. Tell us where you want to build, and then choose the building’s height, length, width, and colors for the wall and trim. Make sure that the details are correct to ensure accurate pricing.
We then design industrial metal buildings according to your load-bearing requirements. Our engineers will make sure your structure can withstand rainwater, snow pressure, maintenance loads, earthquakes, and strong winds. Moreover, they will ensure the correct load-bearing capacity, material strength, and thickness, as well as force transmission requirements to guarantee a reliable, long-lasting, and robust building.
All of our industrial pre-engineered metal buildings can be customized to the client’s requirements. At Armstrong Steel, we treat every project as an opportunity to improve our designs. We pay attention to the quality of every connection plate, weld, and component in your structure, so you don’t have anything to worry about. After finalizing your design, we’ll make the wall and roof components in-house and prepare the detailed assembly instructions.
How to build your industrial building
Do you need help building industrial pre-engineered metal buildings? One of the biggest benefits of our building systems is they are easy to assemble. You can choose to assemble it yourself or hire a metal contractor, depending on your structure’s size and complexity. If you prefer to go the DIY route, allow us to share some tips and techniques to simplify your assembly.
-
Discuss your requirements with our experts.
If this is your first time purchasing a steel building, we aim to ensure a seamless construction experience for you. Please complete our secure contact form, and our building experts will reach out to understand your goals and needs. Instead of immediately quoting a price for the building, we’ll assess your budget for the foundation. This step helps us decide whether an Armstrong Steel Building System is the right choice for you at the moment.
-
Order your building.
After placing your order, our engineering and drafting teams will work on the drawings for the industrial pre-engineered metal buildings right away. These drawings are subject to your approval, so be sure to wait for them in your email. We usually send them within 5 business days, but it could take longer depending on our project backlog and your building’s complexity.
-
Approve and mark up the drawings.
Once you receive your approval drawings, please carefully review them. If you prefer, your project manager can send hard copies by mail. We include a form for your approval along with the drawings. If the drawings meet your expectations, you can sign off on them as is. However, if you need to request changes, please do not sign the acceptance form. Instead, use red ink to indicate your revisions directly on our drafts.
At this stage, you can add, remove, or change openings, building dimensions, extensions, bay spacings, and other details to industrial pre-engineered metal buildings. Be sure to browse our dealer catalog in case you want to add other features like ridge vents, cupolas, insulation, or anything we’re offering there.
When you’re finished, send the marked-up drawings to your project manager so they can review the requested changes, provide a new estimate for any additional credits or costs, and make a change order document. Then, we’ll prepare preliminary drawings for you to review and accept or modify.
-
Refer to the drawings to start building.
Every pre-engineered industrial metal building we make comes with a step-by-step erection guide, comprehensive assembly drawings, and anchor bolt patterns. Our engineers carefully customize these guides to fit your building. We make sure all major connections have pre-punched holes and are easy to bolt together, and most pre-cut components have the necessary numbers to correspond with the drawings. Simply follow our drawings for a quick assembly.
-
Check our steel building erection manual.
Our Steel Building Erection Manual has all the details to help you assemble and erect our industrial pre-engineered metal buildings. It’s a comprehensive guide with safety warnings, recommended tools, and recommendations to eliminate the guesswork from assembling your new structure, so be sure to download and save it.
Build your industrial building with Armstrong Steel.
Interested in our industrial pre-engineered metal buildings? Start by pricing your structure today. Request a quote here or call 1-800-345-4610 to speak with our steel building experts.
Popular Posts

Will Adding a Steel Building Increase My Property Value?
I’ve seen steel buildings increase in popularity every day because builders use these durable, versatile and flexible construction solutions in every application. Not only have homeowners utilized a steel building for residential purposes, but builders have also made additions to their existing property. No doubt that a steel building garage will increase the value of a home,… …

Steel Building Quotes: Get a Grasp on Prices and Estimates
What is the first step of a steel building project, or any construction project for that matter? After you decide to add a new garage, agricultural or commercial building to your property, you’ll most likely start contacting steel building manufacturers for steel building quotes. From there, you can create a timeline for yourself and develop… …

4 Important Factors That Will Impact Your Steel Building Cost
For the past decade, the steel industry has undergone many transformations, and in effect it’s changed the way the construction industry views steel buildings. While the steel itself has been around for hundreds of years, designers and owners of metal buildings are seeing many increased benefits. Because of streamlined processes at manufacturers, energy saving paints… …