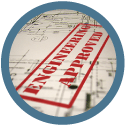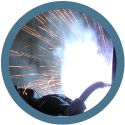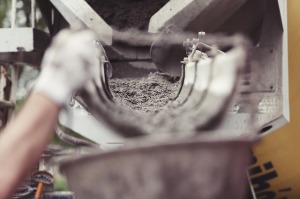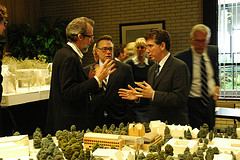Get Your Steel Building Quote In Minutes:
Steel Building Guide
- Why a Steel Building?
- First-Time Builders
- Rising Steel Prices
- Purchasing Options
- Direct Buy Eligibility
- Why Choose Armstrong?
- Lock in your Order
- Things To Remember
- The Direct Buy Process
- Price a Building Today
Building With Steel
Additional Services
Buying a Steel Building Direct
Buying a pre-engineered steel building system is an exciting purchase, and to some, a symbol of achievement. Building is more than just a financial investment — it is an investment in ownership, in business and in the future. Owning a building is a significant step toward achieving the American Dream.
Equipping yourself with all available resources will help you prepare to move forward in the steel building process. Although the nature of any building purchase can cause a certain level of anxiety, we at Armstrong Steel make the process as easy as possible. After all, it's not every day that you buy a building. You should enjoy the experience!
The Direct Buy Process
Step 1: Getting Started

Getting started at Armstrong Steel is as simple as filling out our quick and secure contact form. Once you’ve completed our contact form, one of our Building Experts will reach out to you to discuss your unique needs, your objectives and how we can help you purchase a building with Armstrong Steel.
Determining your needs and putting a price on what you plan to build is important because it gives you an estimate of how much building you can afford while laying a foundation for the purchasing process moving forward. Our Building Experts will be able to tell you immediately whether or not an Armstrong Steel Building System is a right fit for you at this time or not.
Even if you aren’t sure of exactly the dimensions of what you need, don’t worry, we have the resources in place to guide you on your path to purchasing your building.
Step 2: Place Your Order
 Once you've placed your order, Armstrong's engineering and detailing/drafting team will begin working on your approval drawings that will need to be approved by you, our customer.
Once you've placed your order, Armstrong's engineering and detailing/drafting team will begin working on your approval drawings that will need to be approved by you, our customer.
Generally, drawings are submitted to the customer via email within 5 business days after the order has been placed. This of course can take more or less time depending on building complexity and project backlog. If at anytime you need to know about the status of your order please contact your project manager.
What needs to be done by you:
- Nothing! Sit back and enjoy your week while Armstrong works on your project.
Important note about your Purchase Order
If your purchase order has been marked "Fabrication Order" on the purchase agreement please skip forward to step 5. You signed your fabrication release when you purchased your building and Armstrong is working on your drawings to be used for permitting and construction. Your order has been expedited and will be shipped as soon as possible. If you order was marked as an "Approval Order" or a "Permit Order", please continue to Step 3.
Step 3: Approval Drawings & Mark-Up

At this point you will have received your project's approval drawings for you to review via email. If you would like hard copies to be mailed, contact your project manager and he/she can arrange it (there may be a printing and mailing fee charged). Here you have two options:
Option 1:
Use the form that was supplied with the approval drawings to approve the drawings as they are. If you do not receive an approval drawing acceptance form with the drawings, please contact your project manager to receive one.
NOTE: If you need to make changes to your Armstrong Building do not sign the acceptance form and proceed to Option 2.
Option 2:
Mark-up your drawings in red ink showing any modifications you need to make to your building and send to your project manager. You can print the drawings off and do this by hand or use a computer program. It is best to use red ink for writing and drawing on the plans that are to be revised, this way your project manager will be less likely to miss a desired change. You may change, add or remove openings, doors, windows. You can change eave extensions, building dimensions, bay spacing, etc... You may add insulation, cupolas, ridge vents, or anything that is offered in the Armstrong Steel Dealer Catalog. If you need to make changes to the drawings but cannot mark up the drawings contact your project manager and they will help you over the phone.
Once your project manager receives and reviews your requested changes they will estimate any additional costs/credits and create a change order document and a set of preliminary drawings (preliminary drawings are not Approval Drawings and are used only to clarify change orders) for you to review and either accept or modify. Now that the change order has been accepted your project will go back to engineering to have a set of revised approval drawings drafted for you review and acceptance. At this time Step 2 starts from the beginning. Armstrong will revise approval drawings only twice free of charge. So if you must mark-up the revised approval drawings make sure that you get everything done on the first or second set of mark-ups.
What needs to be done by you:
- Mark-up, Review and/or Approve your drawings.
NOTE: Your project will not move to step 4 until you have signed off on either approval or revised approval drawings by using the Approval Acceptance Form.
Step 4: Permit Drawings

After the approval process has been completed and Armstrong has received your signed approval acceptance form. Armstrong's engineering and drafting team will begin working on your permit drawings. Permit drawings are emailed to you and three original sets are mailed. These drawings are sealed and signed by an Armstrong Steel Engineer licensed in your state and are to be used for the permitting process. Accompanying these drawings is another form that you will need to review and sign off on prior to your building being fabricated and delivered. This form is the Fabrication Release Form and requires your direct attention.
If you have not already chosen your buildings colors now is the time to do so. Color Chips were sent to you via USPS when you first bought your building. Contact your project manager should you have any questions or need to receive a "Color Selection" form.
What needs to be done by you:
- Read and sign off on your fabrication release form.
- Fill out the color selection form.
NOTE: Your project will not move to step 5 until you have signed off on the Fabrication Release Form.
Important: Read the fabrication release form before signing it!
Step 5: Construction Drawings

Once Armstrong receives your fabrication release form the Armstrong Steel engineering and detailing team will begin working on the drawings to be used by the shop (shop drawings) during fabrication, a set of construction drawings to be used by the building erector (maybe you!) and a shipping list of all individual parts (beams, rafters, girts, trims, nuts and bolts, screws, etc...).
Once these drawings are complete and Armstrong schedules fabrication and delivery, our accounts department will send out a finalized account summary that will show all deposits paid on the building, any change orders, any additional fees and taxes. If you are tax exempt you will at this time send in your tax exemption to the accounts department. Once your account summary is accepted Armstrong will schedule delivery.
What needs to be done by you:
- Review and sign off on your account summary.
NOTE: Your project will not move to step 6 until you have signed off on the Account Summary Form.
Step 7: Delivery Documents

Once Armstrong Steel has determined your delivery date, our shipping department will send you the delivery documents notifying you of your delivery date. These dates are tentative and may change. Armstrong Steel will endeavor to keep you informed of any potential delay.
What needs to be done by you:
- Keep drinking, this one is us too!
Step 8: Delivery

When your building arrives you will need to pay the C.O.D. amount via certified funds to the truck driver prior to unloading the building. For export jobs including Alaska and Hawaii payment will be made prior to shipment. You will need to have a fork lift on site to unload the building members which our shipping department will go over in detail with you prior to delivery.
What needs to be done by you:
- Pay for your COD
- Unload your new building from the truck
- Check for inventory accuracy & any shipping damage
Step 9: Construction

Now that the building has been delivered the process of buying and taking delivery of your Armstrong Building has been completed and the contract is now fulfilled by both parties. Congratulations!
However, Armstrong Steel is still there for you if you need help with erection. Our staff is prepared and happy to answer any questions concerning any aspect of your new buildings erection. Because Armstrong's engineers and designers work right here out of our corporate headquarters in the USA, you are only a phone call away from speaking directly with the person that has first hand knowledge of your buildings design, trims, drawings, etc...










